VT Connecticut River Valley VT
Popular Searches |
|
| VT Connecticut River Valley Vermont Homes Special Searches |
| | VT Connecticut River Valley VT Homes For Sale By Subdivision
|
|
| VT Connecticut River Valley VT Other Property Listings For Sale |
|
|
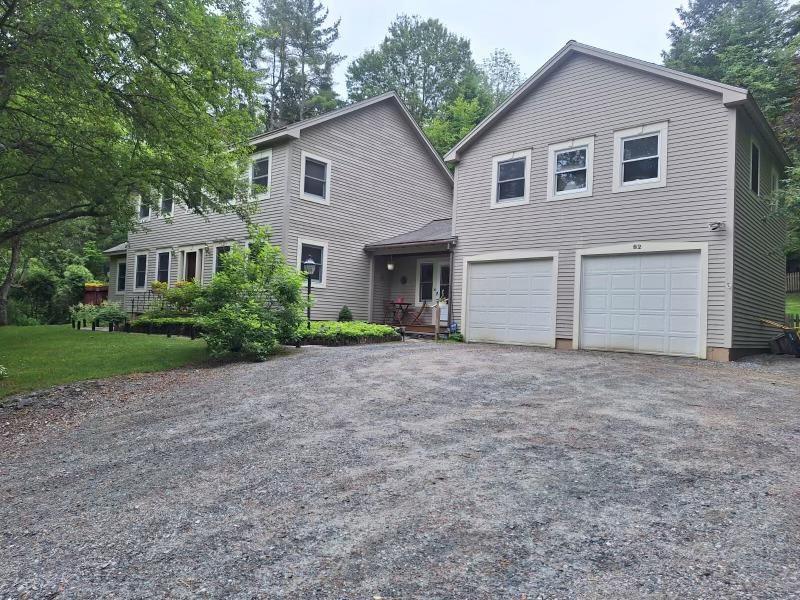
|
|
$674,400 | $183 per sq.ft.
Price Change! reduced by $20,600 down 3% on September 23rd 2025
82 Hiram Atkins Byway
3 Beds | 3 Baths | Total Sq. Ft. 3680 | Acres: 0.96
Price Reduced! Wonderful colonial style home that has been beautifully maintained, updated and nestled on a semi private lot in Quechee Lakes. Membership gives access to one of Vermont's finest 36 hole golf courses, club house, pool, beach area at lake Pineo, quechee ski hill, pickleball, tennis and is a great spot for biking and hiking. Just a short drive to KILLINGTON, Pico, Saskadena Six Ski area and many more of Vermont's Finest Mountains. This Generous 3 bedroom home with 2 car garage is well built with quality products and craftsmanship. Make this your beautiful VT. vacation home or spacious primary residence. As you enter the home from the the large mudroom area this classic colonial has an inviting open concept kitchen with granite counter tops and wet bar that leads to a very warm an inviting living room with cathedral ceilings and french doors which have wonderful views of the yard. Enjoy dinners with family and friends in the formal dining room or quick meals in the eat in kitchen area. Other main floor features include handsome hardwood floors, tile and birch cabinets, den / office, laundry and a spacious mudroom with direct access to the oversized 2 car garage and upstairs bonus room. Conveniently located just minutes from I89 & I91, Dartmouth College, Dartmouth Hitchcock Medical Center, VA Hospital, Lebanon airport technology park, local schools, northern stage theatre, shopping and all that the Upper Valley has to offer. This is truly a wonderful home! See
MLS Property & Listing Details & 47 images.
|
|
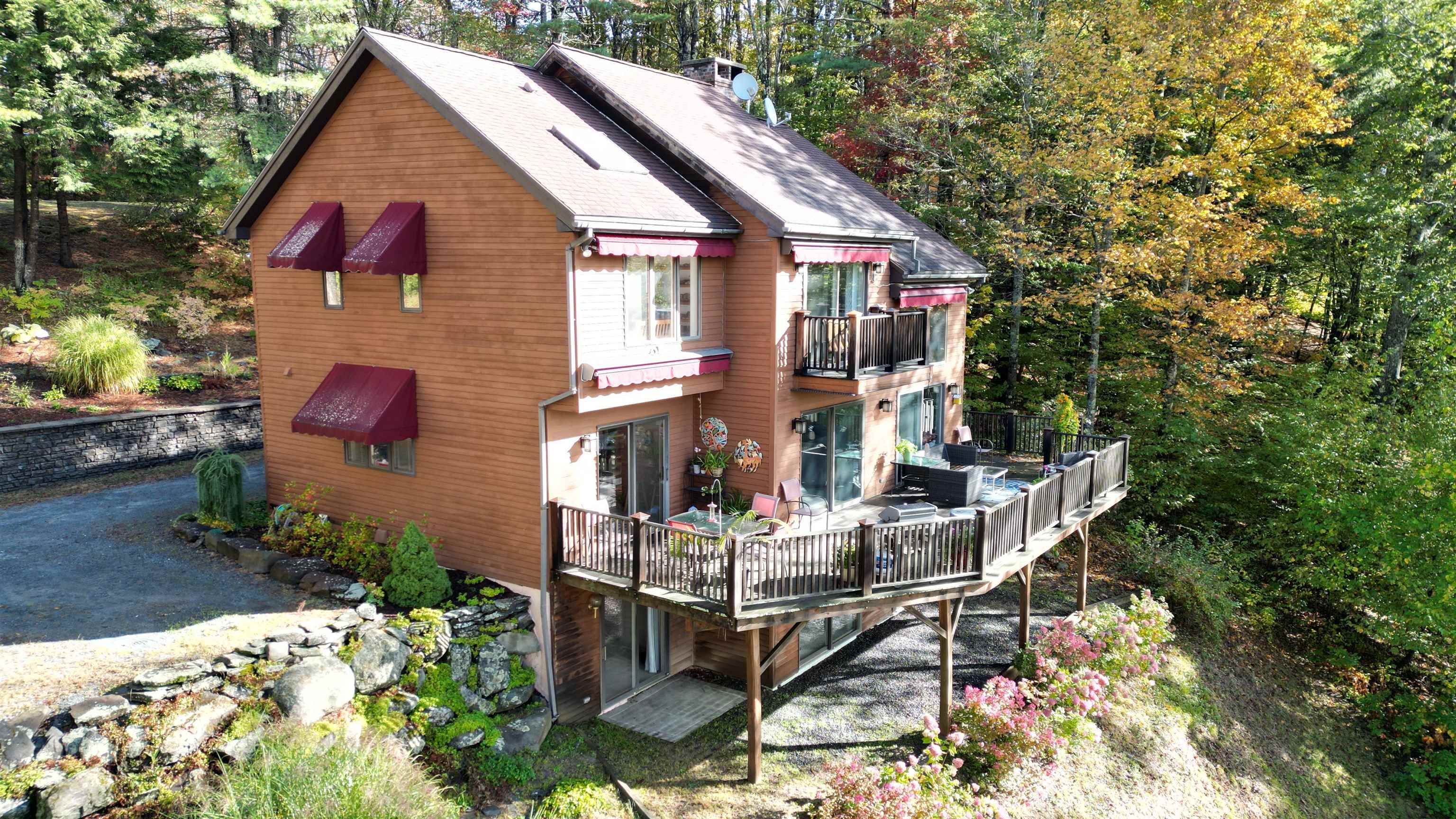
|
|
$680,000 | $219 per sq.ft.
New Listing!
507 Fairbanks Turn Road
3 Beds | 4 Baths | Total Sq. Ft. 3100 | Acres: 1.08
Experience elevated mountain living in this striking Quechee Club residence. Privately situated hillside retreat, this architectural gem blends modern design with natural elegance. Expansive windows, skylights, and multiple balconies bring in abundance of light all while showcasing panoramic seasonal views. This is the perfect time of year to enjoy the wraparound deck that only adds to your living space and entertaining opportunity. Inside, the home offers a sophisticated yet inviting layout, designed to maximize both comfort and style. Every level connects seamlessly to the outdoors, creating a retreat-like atmosphere. Part of the exclusive Quechee Club community, owners enjoy access to two championship golf courses, a private ski hill, tennis, paddle, hiking trails, indoor and outdoor pools, a lake, and a world-class health and fitness center. Fine dining, year-round events, and a welcoming social scene make this more than a home--it's a lifestyle. This is a rare opportunity to own a distinctive property in one of Vermont's most prestigious private club communities. House is being sold furnished with a few personal exceptions. See
MLS Property & Listing Details & 48 images.
|
|
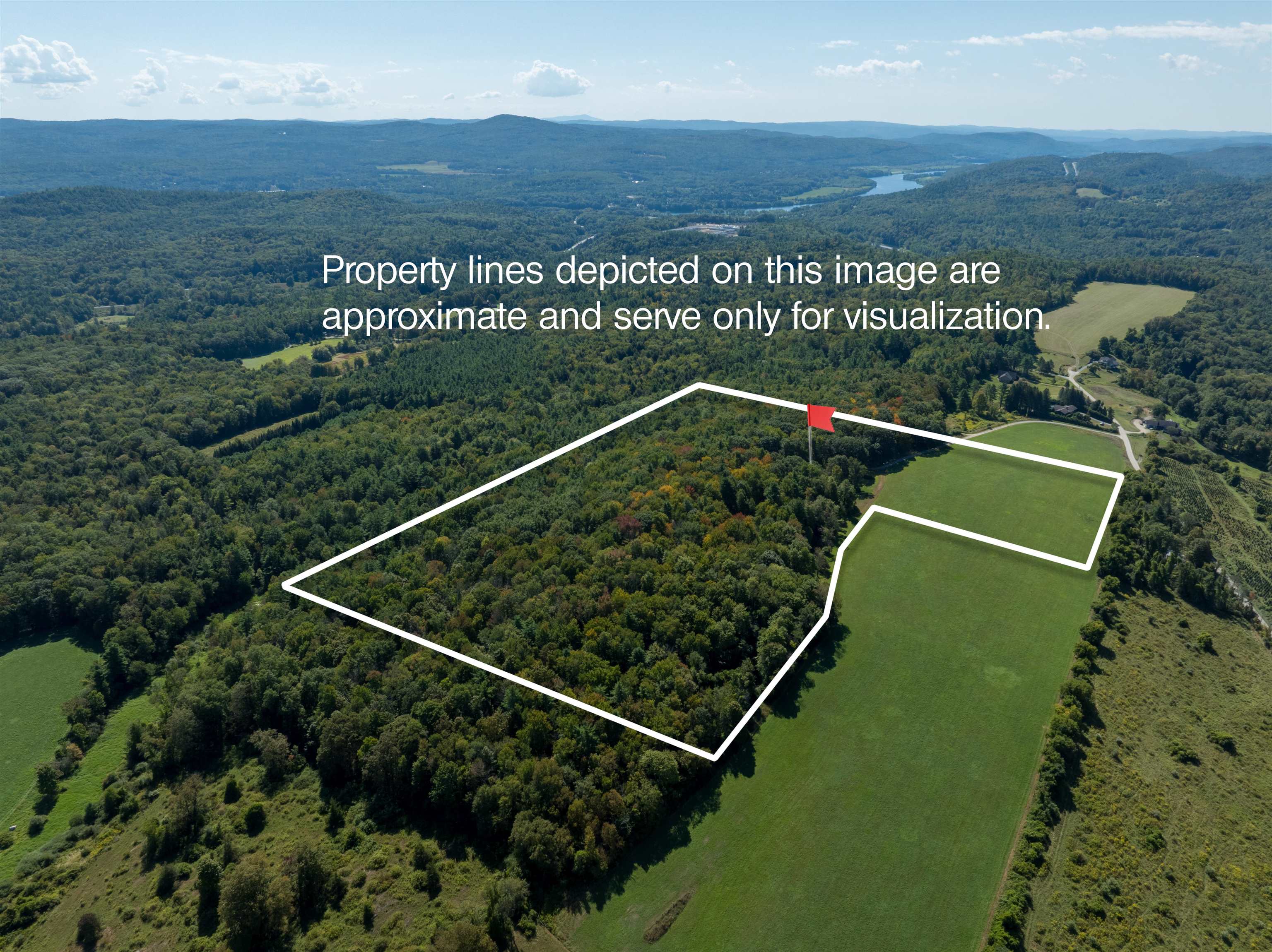
|
|
$685,000 | $191 per sq.ft.
152 Parkview Road
3 Beds | 3 Baths | Total Sq. Ft. 3589 | Acres: 31.72
This beautiful Cape offers a wonderful blend of seclusion and privacy with distant mountain views, to include Okemo Mountain 30 minutes away. The property includes 31.72 acres of lovely meadowlands, woods and a private pond. The woods have several walking paths perfect for casual summer strolls and Winter fun for cross-country skiing and snow-shoeing and close to the VAST network of snowmobile trails. Featuring three bedrooms, one full bath and two three quarter baths. Large kitchen with breakfast bar, Dining area and TV room, plus a separate Livingroom with a fireplace and an additional studio or fourth bedroom. The basement is a handyman's delight. All of this on a town-maintained, dead-end road. If there was ever a MUST-SEE, this is it! See
MLS Property & Listing Details & 40 images.
|
|
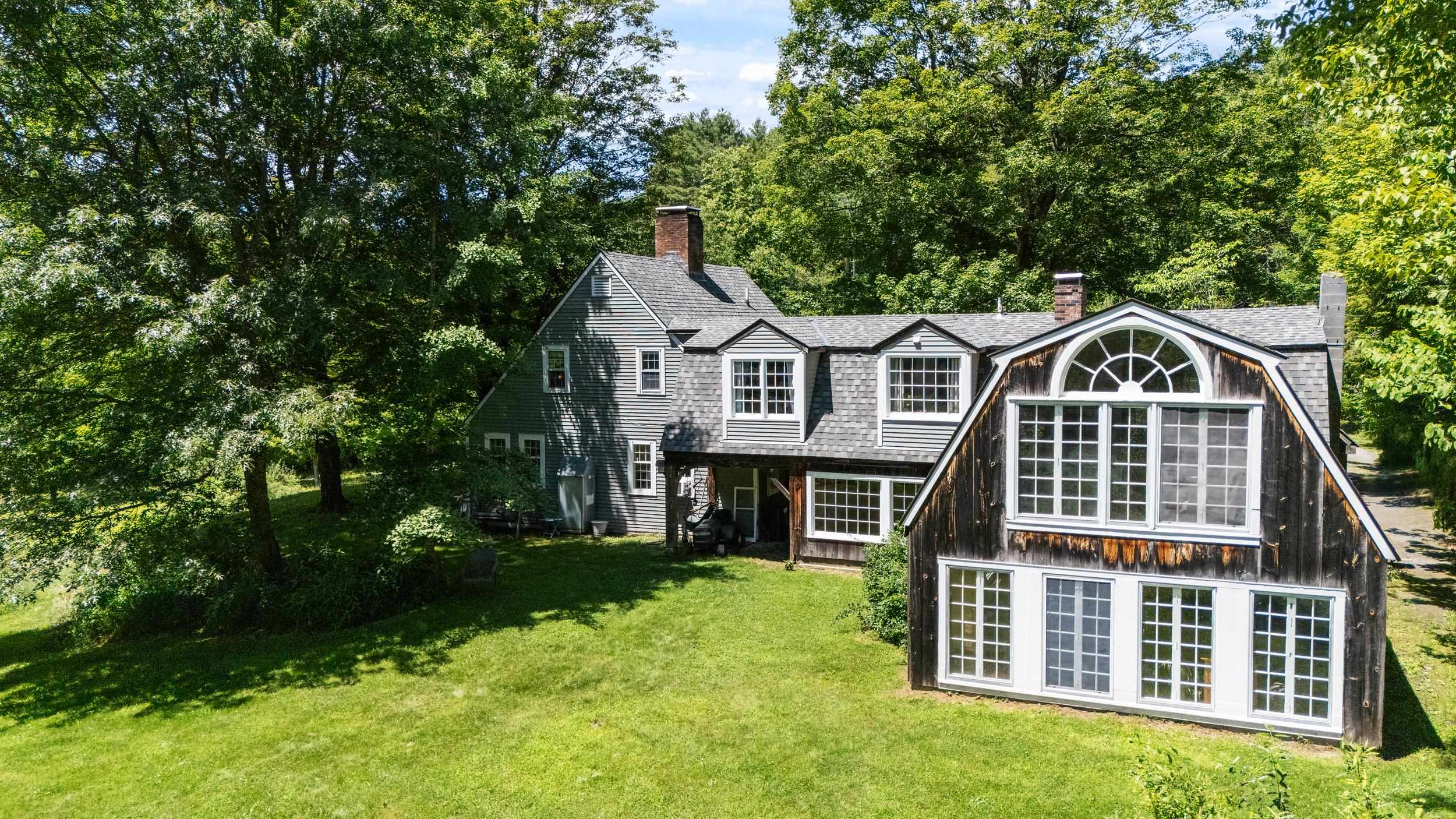
|
|
$695,000 | $233 per sq.ft.
23 Brook Road
4 Beds | 4 Baths | Total Sq. Ft. 2978 | Acres: 6.8
A Distinctive Country Retreat on 6.8± private acres in the heart of the historic village of Saxtons River. This idyllic country estate offers year-round views, exquisite perennial gardens, & two beautifully integrated wings--the timeless Cape & the charming Carriage House. Inside of the Cape wing is a sunlit eat-in kitchen, KraftMaid cherry cabinetry & Silestone quartz countertops --all overlooking the vibrant gardens. The living room features wide pine floors, hand-raised paneling, & a brick fireplace. The adjacent room--perfect as a dining area or study with soaring Palladian windows. Every corner of the home speaks to craftsmanship and heritage: hand-forged iron hardware, custom cherry woodwork, and interior shutters are just a few of the thoughtful details. Upstairs in the Cape wing, you'll find two bedrooms & full bath. The Carriage House, connected by a hidden passageway behind a custom bookshelf--or accessible by its own private entrance. Two additional bedrooms overlooking the gardens, 1.5 baths, & Great Room with beamed ceilings & hickory floors. A formal dining room complete with a traditional Rumford fireplace. Outdoors, a post-and-beam breezeway leads to the garage & courtyard. Modern upgrades include a newer roof, mini-split systems for year-round comfort, underground utilities, updated plumbing, & electrical systems. *** Renovations in progress to connect both wings on the first level via hall from cape's foyer to carriage house formal dinning room. See
MLS Property & Listing Details & 60 images.
|
|
Under Contract
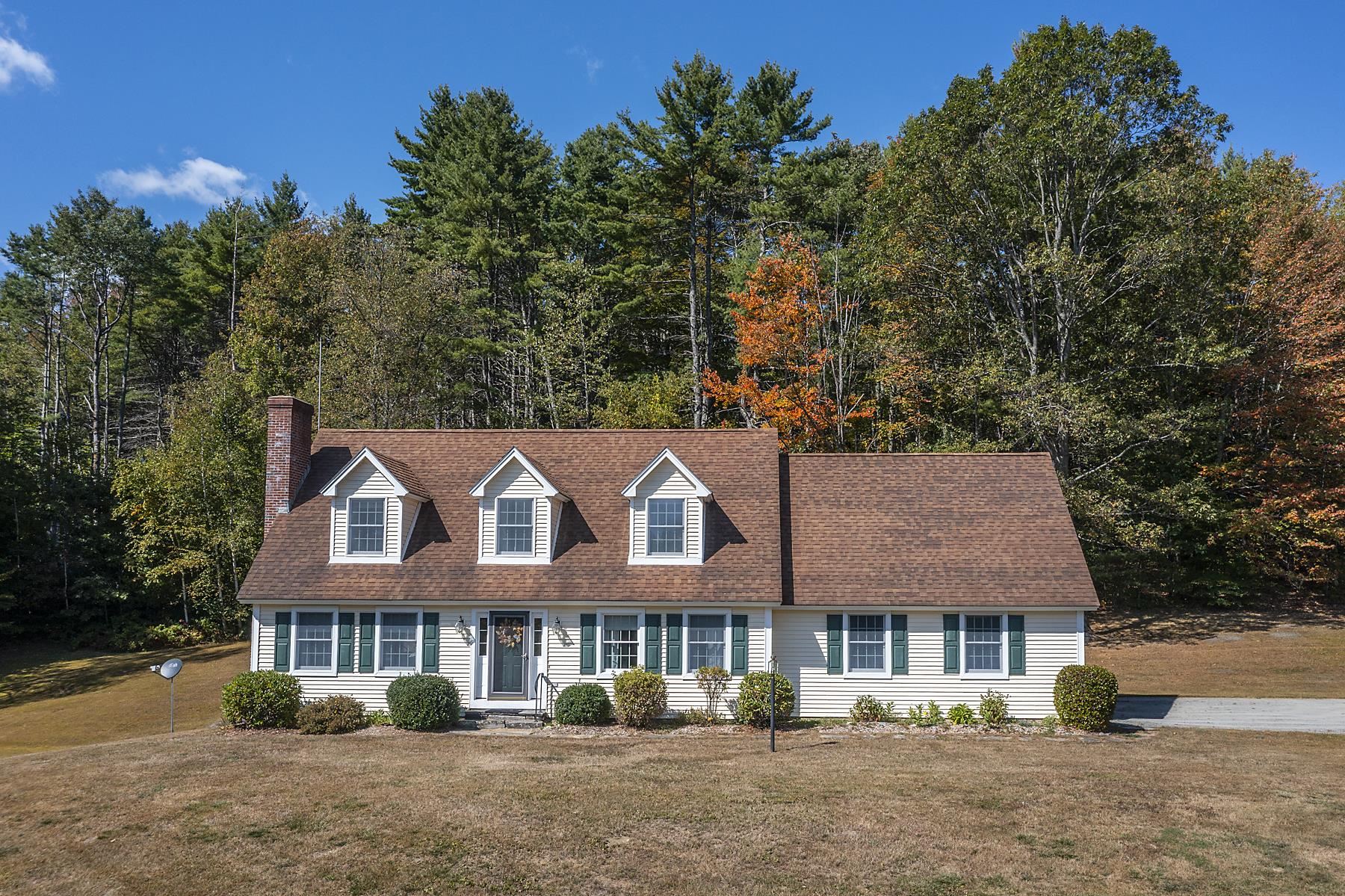
|
|
$715,000 | $262 per sq.ft.
929 Bible Hill Road
3 Beds | 2 Baths | Total Sq. Ft. 2727 | Acres: 10.51
Located in the desirable Bible Hill neighborhood of West Windsor, this lovely cape style home is has everything you'll need to accommodate full or part time living. Privately nestled back from the road directly abutting conservation land, and a wonderful hiking/ snowmobiling trail system. The home has a generous living room anchored by a woodburning fireplace, which connects to the dining room with bay window, and well appointed eat-in kitchen with plenty of counterspace. Four-season sunroom to relax and observe the wildlife and nature just outside your door. First floor bedroom with bathroom. Access the attached two car garage through the mud/laundry room. Two additional bedrooms and bath upstairs, plus a huge bonus space over the garage for additional guest accommodation, bunk room, or office/studio. The partially finished walk out basement has a billiards/rec room perfect for a den or media room. Easy access to all recreation, I-91, Woodstock, Hanover, DHMC. See
MLS Property & Listing Details & 59 images.
|
|
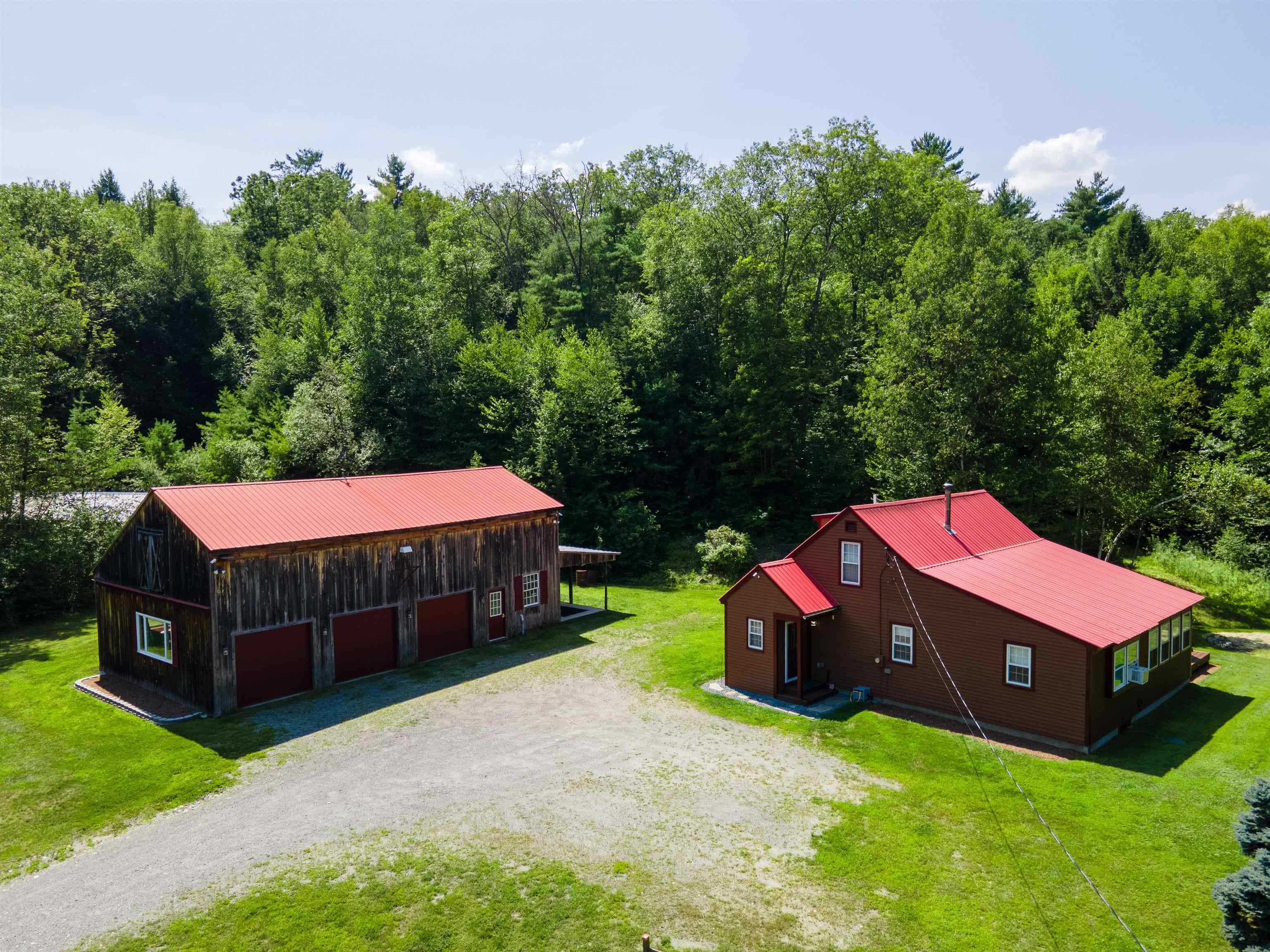
|
|
$725,000 | $529 per sq.ft.
98 Darby Hill Road
4 Beds | 2 Baths | Total Sq. Ft. 1370 | Acres: 96
TOTAL PRIVACY ON 96 ACRES ABUTS THE VILLAGE FOREST & THE LOCATION OF MINARD'S POND. THIS WELL CARED FOR HOME IS CLASSIC COUNTRY THROUGHOUT W/HARD WOOD, WIDE BOARD FLOORS & BEAUTIFULL WOOD CEILINGS, FULLY APPLIANCED KITCHEN & LAUNDRY ROOM, UPDATED BATHS PLUS A REAR DECK W/TREX FLOORING OFF THE FOUR SEASON SUN ROOM. A LARGE 3 BAY BARN, WORKSHOP W/ 2ND FLOOR & ATTACHED CAR PORT W/CEMENT FLOOR. PLUS A SEPERATE COVERED SPACE W/12' CLEARANCE FOR CAMPER. THE LAND IS A MIX OF OPEN LEVEL FIELDS, MEADOWS, & WOODLAND W/WALKING TRAILS. CONVENIENT LOCATION JUST 10 MINUTE DRIVE TO VILLAGE OR INTERSTATE 91. See
MLS Property & Listing Details & 51 images.
|
|
Under Contract

|
|
$729,000 | $240 per sq.ft.
2308 Quechee Main Street
Waterfront Owned 4 Beds | 4 Baths | Total Sq. Ft. 3032 | Acres: 0.84
Enjoy serene Vermont living in this well-maintained 4-bedroom, 2-bath home nestled just above the Ottauquechee River. With southwesterly views overlooking the water and onto the manicured fairways of the Quechee Club's Lakeland Golf Course, this property offers a picturesque setting without being part of QLLA. The main house features 3 bedrooms--one conveniently located on the main floor and two upstairs--plus a separate 1-bedroom in-law suite, perfect for guests or rental income. Hardwood floors flow throughout the main living areas, adding warmth and charm. Step outside to a spacious deck, ideal for enjoying sunsets or entertaining. The sloping, landscaped yard enhances privacy and beauty, while off-street parking on both sides of the home adds convenience. Just a short walk to the heart of Quechee Village, including the renowned Simon Pearce restaurant and glassblowing studio. A rare opportunity to own a home in one of Vermont's most scenic areas without QLLA dues. See
MLS Property & Listing Details & 56 images.
|
|
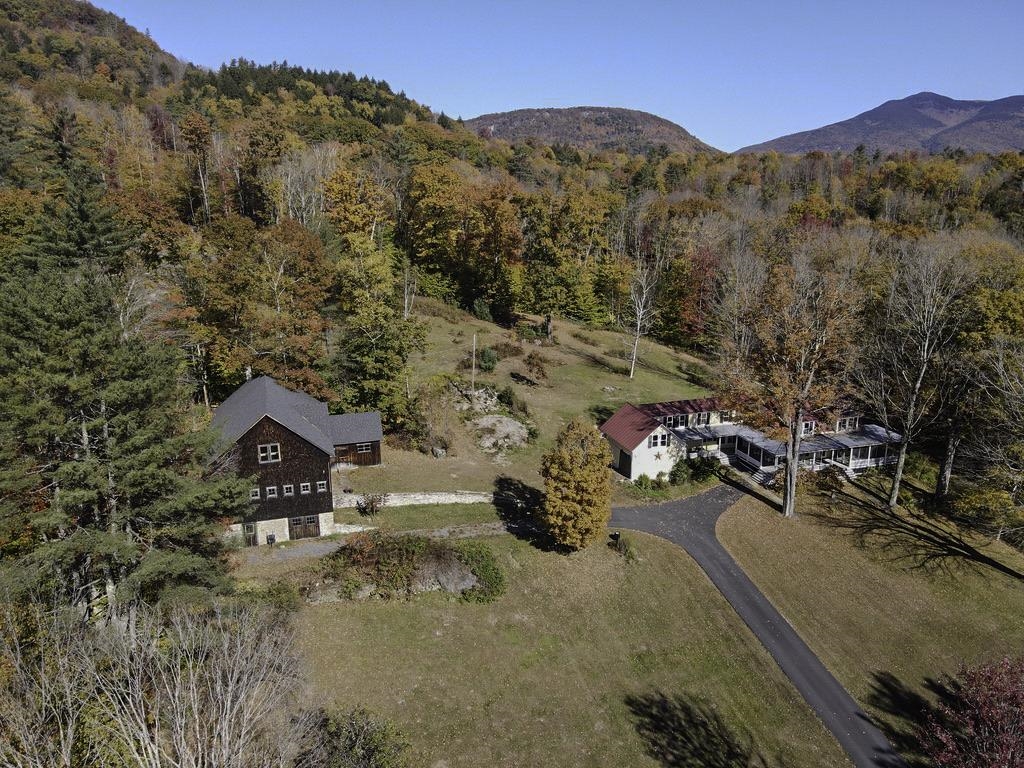
|
|
$747,000 | $249 per sq.ft.
Price Change! reduced by $52,000 down 7% on September 28th 2025
221 Grout Road
6 Beds | 5 Baths | Total Sq. Ft. 3000 | Acres: 49.2
Price reduced! The VT property that you have been waiting for! 49 acres with mature sugar maples and stone walls, a substantial converted barn and a lovely updated and expanded C. 1790 residence. Former home of the Weathersfield Rod and Gun Club, it has been thoroughly renovated into a grand residence. Five bedrooms and five baths, including a guest space with separate entry. Gracious country kitchen with built in seating for socializing and dining. Formal dining room and two separate living rooms, both with fireplaces. Updated baths. A grand covered porch to take in your spacious from lawn, gardens and local views. A large laundry room and side entry round out the first floor. Spacious BRs and baths are all on the second level. There is a bunk room over the barn space! The detached barn has great potential and is something to behold. Substantial space for parking and equipment below. The main level still has the character of of the former gun club. Separate men's and ladies rooms, a huge space for a gameroom, functions or even converting to a residence? The barn kitchen allows for many uses! The upper level showcases the beautiful post and beam structure and lots of storage. Large cleared lot adjacent to the residence for potential residence or farming, as well as world class fly fishing across the road on the Black River! With a short 7 mile drive to the highway and 12 miles to Okemo, this is the perfect VT escape. Open House Saturday Aug 30 from 11 am to 2 pm. See
MLS Property & Listing Details & 55 images.
|
|

|
|
$755,000 | $174 per sq.ft.
Price Change! reduced by $95,000 down 13% on September 30th 2025
166 Robbins Hill
4 Beds | 4 Baths | Total Sq. Ft. 4336 | Acres: 0.76
This sun-soaked Quechee Lakes home offers the privacy of single-family living with the added benefits of country club amenities. It sits at the end of a quiet road and offers on-site access to wooded walking trails, perfect for hiking or snowshoeing. Walk in through the front door to a warm foyer, which leads directly to the architecturally dramatic sunken living room featuring a stone fireplace and vaulted ceilings. The open plan includes an updated kitchen with ss appliances, a generous dining area. Off the living room is an en-suite primary bedroom with access to the wrap-around deck. Downstairs, you'll find a family room with access to the backyard, three bedrooms, and two baths. See
MLS Property & Listing Details & 39 images.
|
|
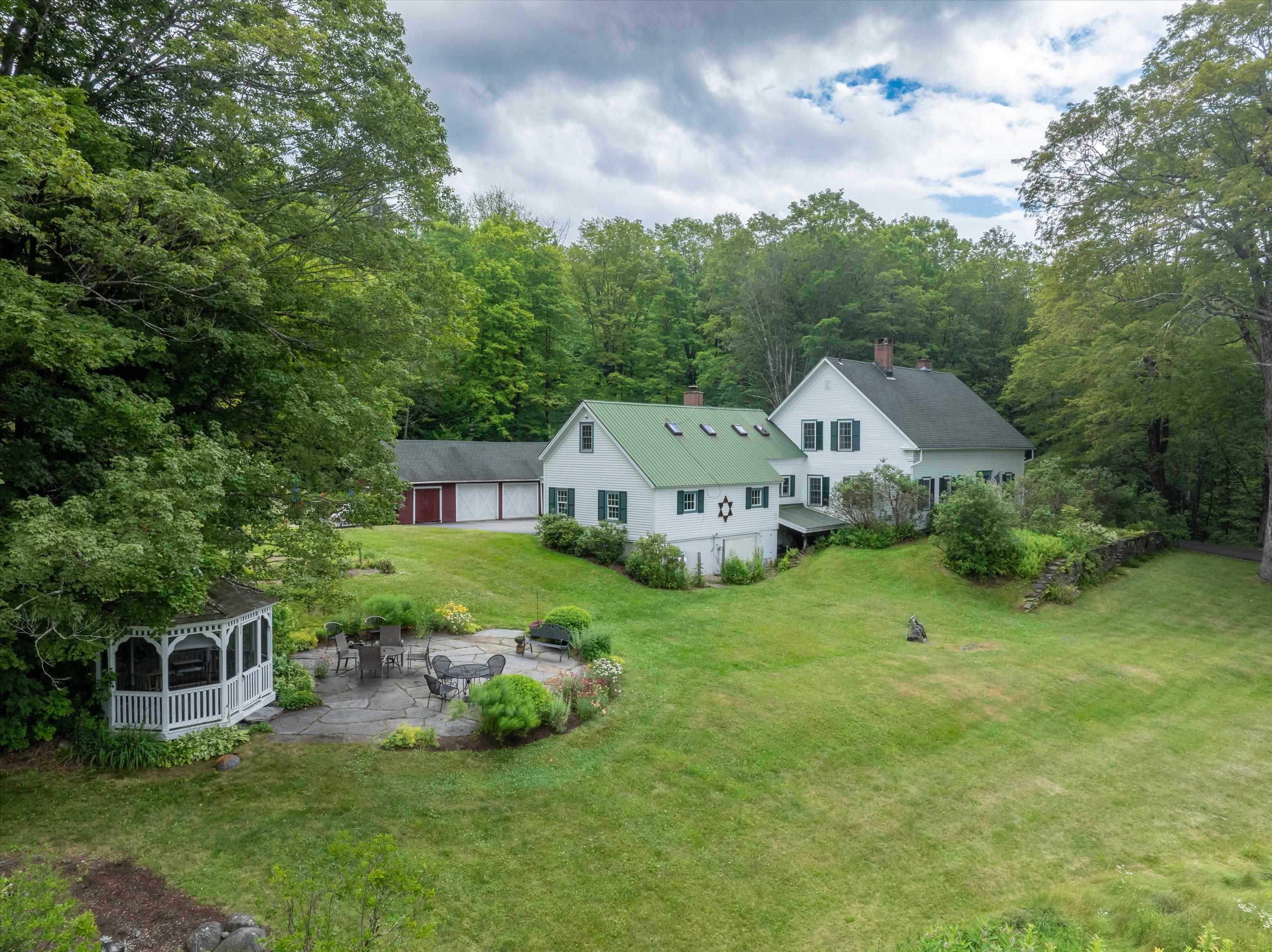
|
|
$789,000 | $266 per sq.ft.
516 Rockingham Hill Road
5 Beds | 4 Baths | Total Sq. Ft. 2968 | Acres: 6.6
This charming vintage cape set on 6.6 acres is the perfect blend of classic character and modern updates. The home offers 5 bedrooms, 4 baths and spacious common rooms including a lovely three season room just perfect for morning coffee or unwinding at the end of the day. There is a separate entrance in the garage leading to the second floor which offers an opportunity for a private space for extended family, guests or potential income rental. The first floor office can be turned into a bedroom allowing for one level living. Two pantries, a storage room and ample closet space offer lots of storage space inside the house. Updated kitchen, baths, newer windows, newer roofing, and a Tesla wall are just a few of the improvements made to this property. Outside there is a detached 2 car garage with additional storage space and an attached deck. There are stately maples as you approach the house which is graced with lovely perennial beds. A stunning stone patio with a screened gazebo is perfect for entertaining or just relaxing taking in the local view over the open field. The land is a combination of open land, manicured flower beds and woods offering an idyllic setting in every season. Not enough can be said in this brief description. A visit is needed to experience the privacy, serenity and beauty this property offers. Located 1/2 hour to Okemo ski area and 6-7 minutes to I-91. See
MLS Property & Listing Details & 55 images.
|
|
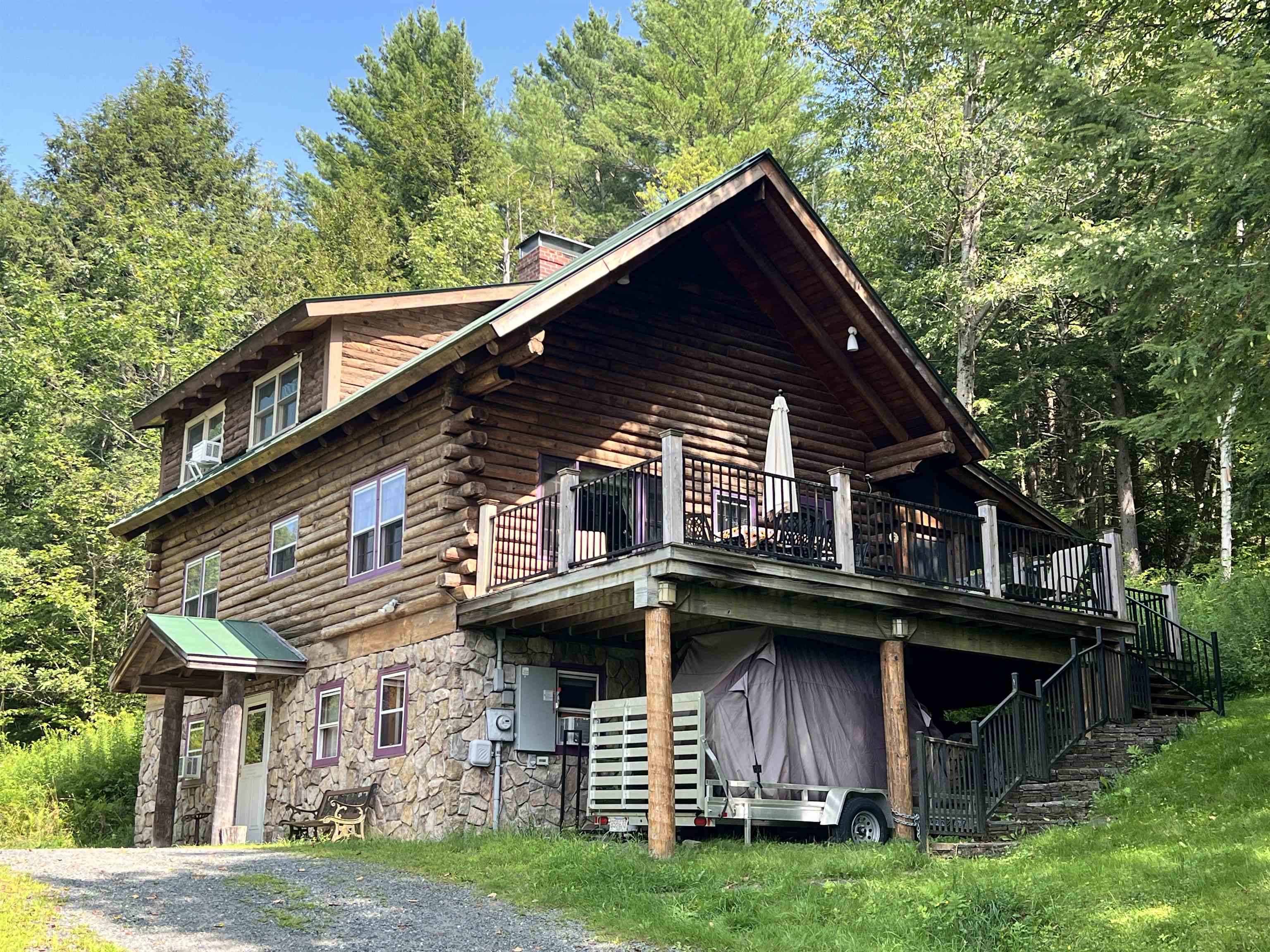
|
|
$795,000 | $410 per sq.ft.
New Listing!
211 Wood Road
3 Beds | 2 Baths | Total Sq. Ft. 1940 | Acres: 96.39
100 ACRE WOODS!! - Complete turn-key package for vacation rentals or a second home. Tucked away on 96+ protected acres spanning Hartford/Quechee, and a portion of Hartland, this fully furnished 3-bedroom, 2-bath log home offers exceptional privacy, quiet, & year-round recreation. The land has an existing subdivision in place if you ever decide to sell off a portion (10/86). A network of private walking & hunting trails winds through the woods- perfect for hiking, snowshoeing, or ATVs. We will even throw in the fancy $20K, 4-wheel dump gator & trailer for the right offer! The home's warm and inviting main level features wide pine floors, cathedral ceilings, and an open layout that blends kitchen, pantry, dining, and living areas around a handsome central chimney with a Vermont Castings woodstove. Upstairs, the spacious primary bedroom enjoys a private sunny bath with a clawfoot soaking tub. Downstairs in the finished lower level, two additional bedrooms share a full bath and are complemented by two laundry/utility rooms offering plenty of storage. Relax on the large wrap-around deck or retreat to the enclosed screened porch to enjoy the quiet & wildlife. Ample parking, including space for a motorhome. Includes all furnishings and built-in recreation! Please view video for the most accurate furnishings list. Property is fully rented and is difficult to gain access for showings. Initially the property will only be shown "between" October 3rd from 11:30am till October 4th 2:00pm. See
MLS Property & Listing Details & 56 images. Includes a Virtual Tour
|
|

|
|
$825,000 | $174 per sq.ft.
Price Change! reduced by $325,000 down 39% on September 9th 2025
107-109 Baker Road
7 Beds | 5 Baths | Total Sq. Ft. 4733 | Acres: 9.55
Welcome to this spacious and beautifully expanded Gambrel-style home, set on a stunning 9.55-acre property with mountain views in the heart of Springfield, Vermont. Offering classic New England charm with thoughtful modern upgrades, this property is not just a home, but a contemporary and comfortable living space. The main home, built in 1955, was expanded with a large addition in 2009, including an upstairs luxurious primary suite featuring a private bath and a generous walk-in closet that walks out to balconies on either side of the oversized loft with wall to wall windows to capture every bit of natural light into the livingroom and kitchen space below. The vaulted ceilings and oversized windows welcome you, showcasing beautiful views of the surrounding mountains and area. The heart of the home is the comprehensive kitchen--perfect for cooking, entertaining, and everyday living--with expansive counter space, abundant cabinetry, and an immense island; there's room for everyone! The land itself is a dream for nature lovers and hobby farmers alike. A full 1-acre section is dedicated to a pick-your-own blueberry patch, offering a charming seasonal activity and potential for small-scale agricultural income. The property includes a second modular home with a full foundation and a basement, adding even more value. Currently rented, no photos at this time. Other things to note are the hook-ups for a whole-house generator and a quaint barn for storing farming equipment. See
MLS Property & Listing Details & 60 images.
|
|
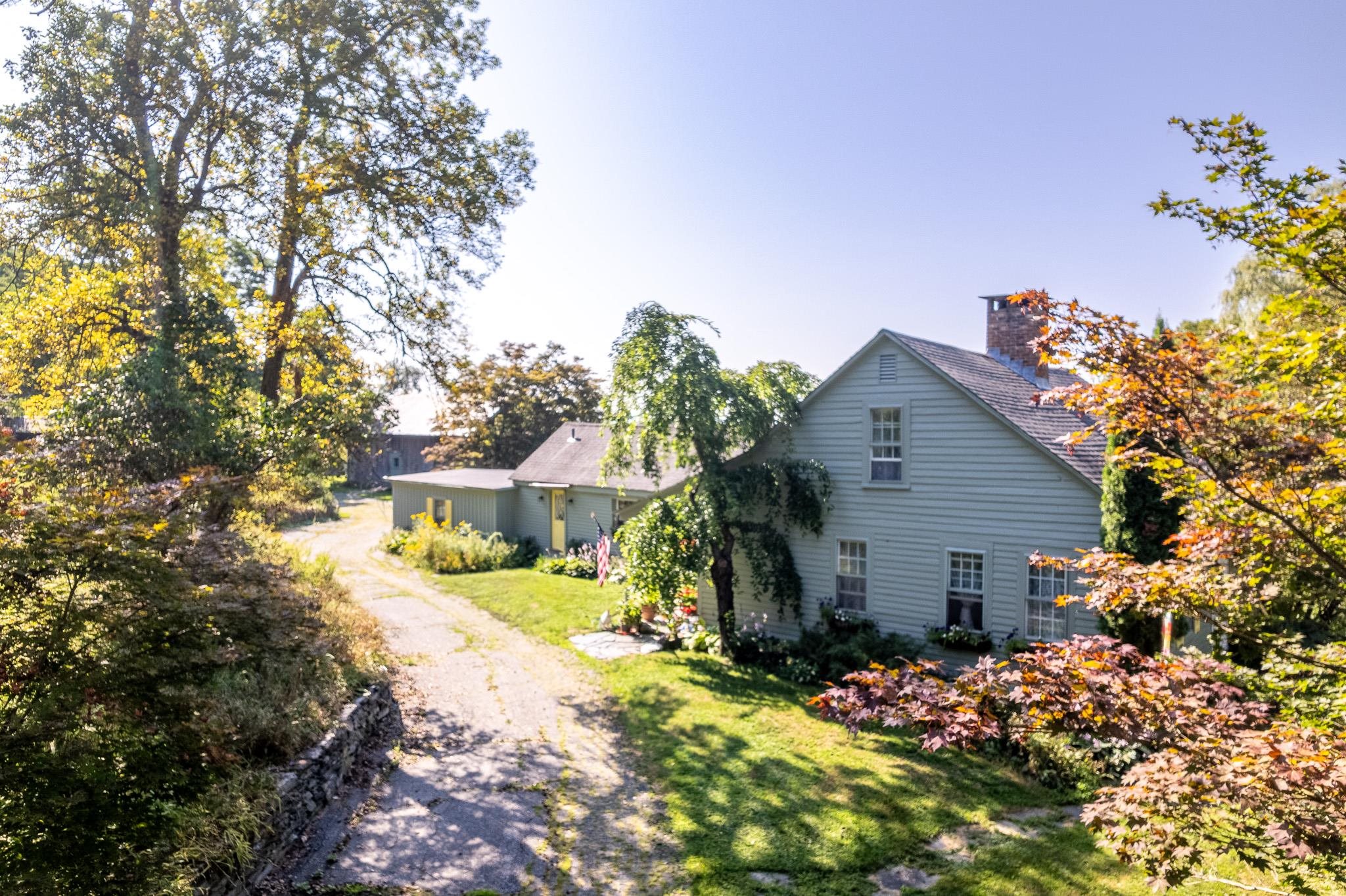
|
|
$847,000 | $416 per sq.ft.
303 Woodbury Road
3 Beds | 2 Baths | Total Sq. Ft. 2034 | Acres: 40
Lovely 1778 center chimney cape, antique charm remains after many thoughtful renovations to allow for comfortable modern living. Enjoy the views from the deck over the 40+- acres of rolling fields and forest. Most recently a horse farm this property offers abundant possibilities. Kitchen, sunroom, dining, living rooms 2 baths, laundry and primary bedroom on the first floor, 2 bedrooms upstairs for family & guests, attached 2 car garage. A 3 story barn currently with 8 full size stalls, tackroom & a grooming area, electric and water. If plumbed, the top level would like to be an office or apartment. There is a large separate run in building & several small run in sheds. This beautiful property has perennials, stone walls and three 400' long turnout paddocks and pasture. Old post & rail fencing exists. Private setting on paved road, convenient to I91, appx. 30 min. to GMHA See
MLS Property & Listing Details & 48 images.
|
|
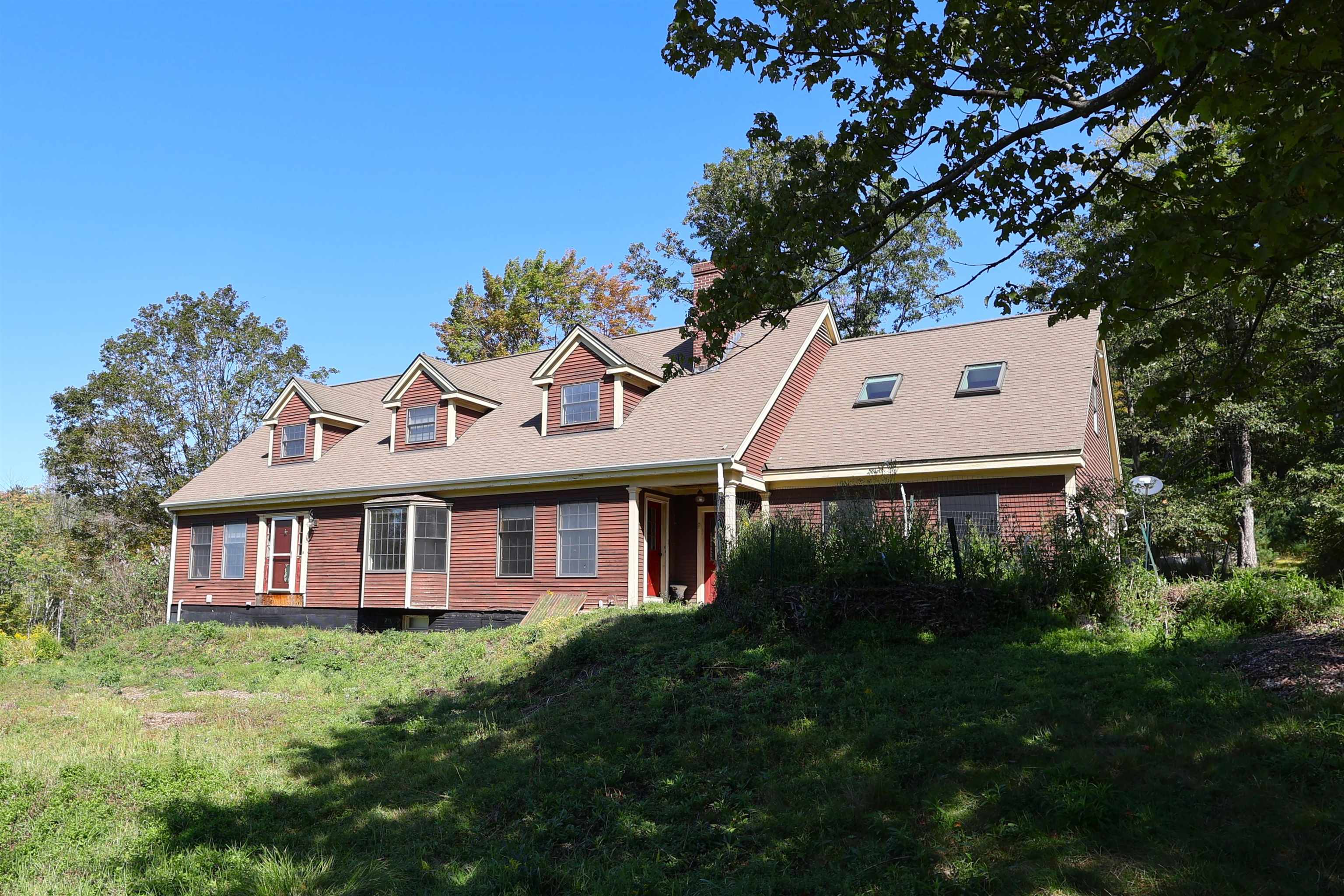
|
|
$859,000 | $226 per sq.ft.
Price Change! reduced by $126,000 down 15% on October 1st 2025
527 Neal Road
5 Beds | 4 Baths | Total Sq. Ft. 3807 | Acres: 23
VERY MOTIVATED SELLER!! PRICE REDUCED!! Wonderful cape style home with 5 bedrooms and 3.5 bathrooms, situated on a private 23 acre parcel. Upon entering the first floor you are met by a cozy family room with built-in cabinets to hold books & games, and is completed with a wood burning stove. The kitchen features an abundance of cabinetry, hardwood floors, a bow window with seating, island sink, and professional grade gas range & double wall ovens. Follow the wood floors into the dining room and find wainscoting, built-in corner hutch, and a wide opening to the large living room, making it a great space for gathering with family and friends. If you want to feel the comfort of the indoors, outdoors, step out onto the all-season porch just off the living room and enjoy! Or, go to work in the home office and enjoy the views and built-in storage. The first floor is completed with a bedroom with private bath. Upstairs there is an oversized primary suite w/bath and amazing views of the property! Three additional bedrooms share a large 2-room bathroom. Still not enough room? You've got it with the bonus room above the attached 2 car garage which boasts plenty of space for a home gym set up, kids game room or an in law suite! Outside there are beautiful open fields & wooded areas to roam and explore, apple trees, maple trees, fruit trees and more, a large two tier deck to relax on and other outbuildings for storing equipment, snowmobiles and ATV's. A Beautiful place to call home!! See
MLS Property & Listing Details & 59 images.
|
|
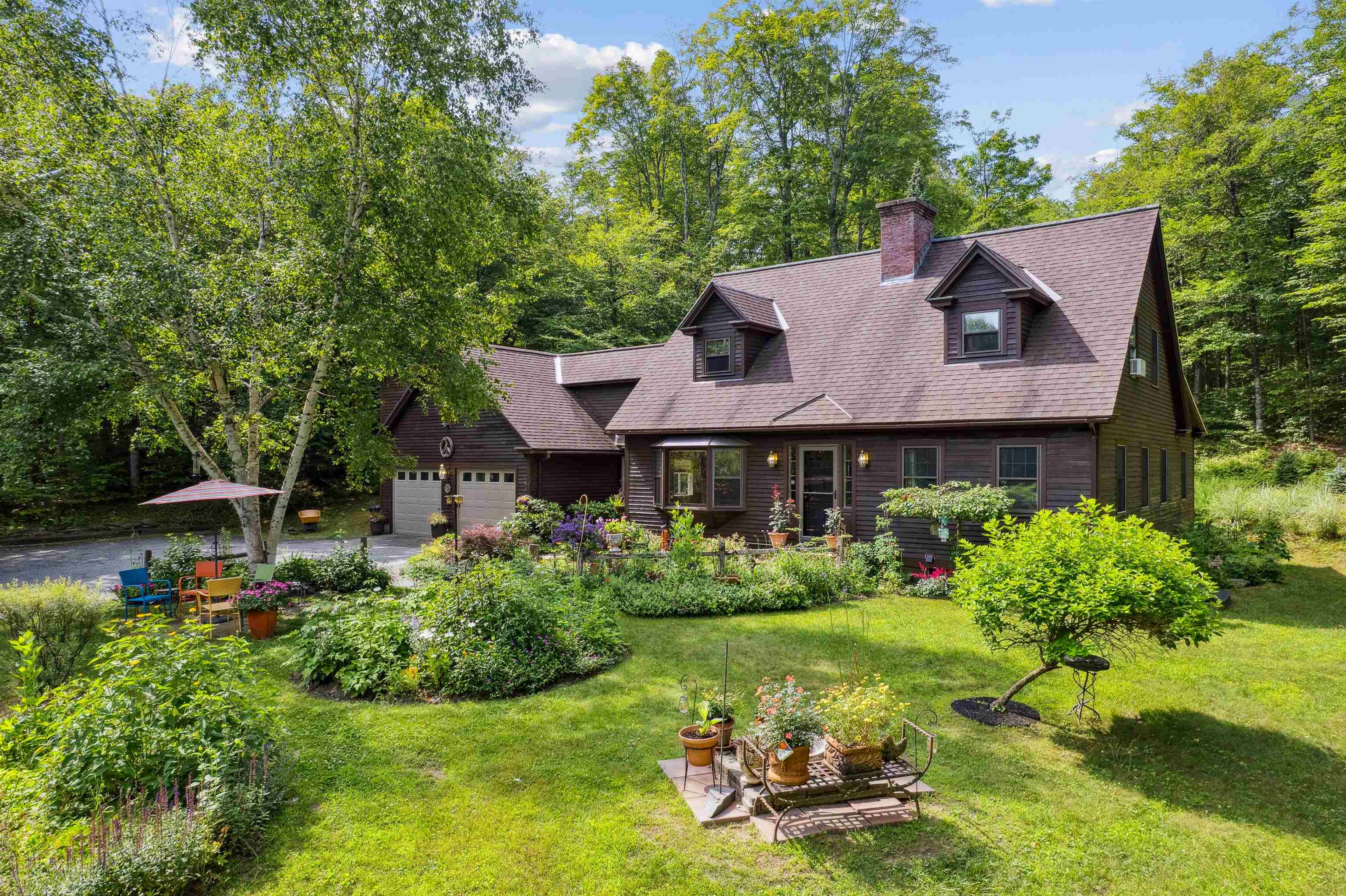
|
|
$875,000 | $244 per sq.ft.
233 Brothers Road
3 Beds | 4 Baths | Total Sq. Ft. 3592 | Acres: 4.04
The idyllic Hartland countryside is the setting for this handsome cape. A delightful three season porch is entered by way of the attached two car garage or directly by a lovely landscaped pathway. Once inside you will be greeted by a warm and inviting kitchen detailed with cherry cabinetry, the dining room with a bay window view of the gardens, a living room with fireplace, and a spacious family room with an office nook. Two ensuite bedrooms along with an additional bedroom and bonus room on the second level offer so many options - you decide! The larger, more extensive ensuite bedroom has direct access from both the main level and second level. Here you will find plentiful space that includes a bathroom with a tiled walk-in shower and ample room to add a kitchenette. A media room and laundry are located in the partially finished basement. Enjoy outside dining and relaxing on the deck located just off the three season porch or enjoy the patio space on the front lawn. Gardeners will delight in the exterior landscape detailed with a superb array of perennials. Mini Splits provide efficient cooling and heating and the added solar and Lg battery help keep energy costs low and power outages under control. A convenient yet private location offers easy access to all the amenities and major employment the Upper Valley has to offer and just minutes to Woodstock and Quechee. Perfect as a primary or vacation home. Schedule your private showing today! See
MLS Property & Listing Details & 32 images.
|
|
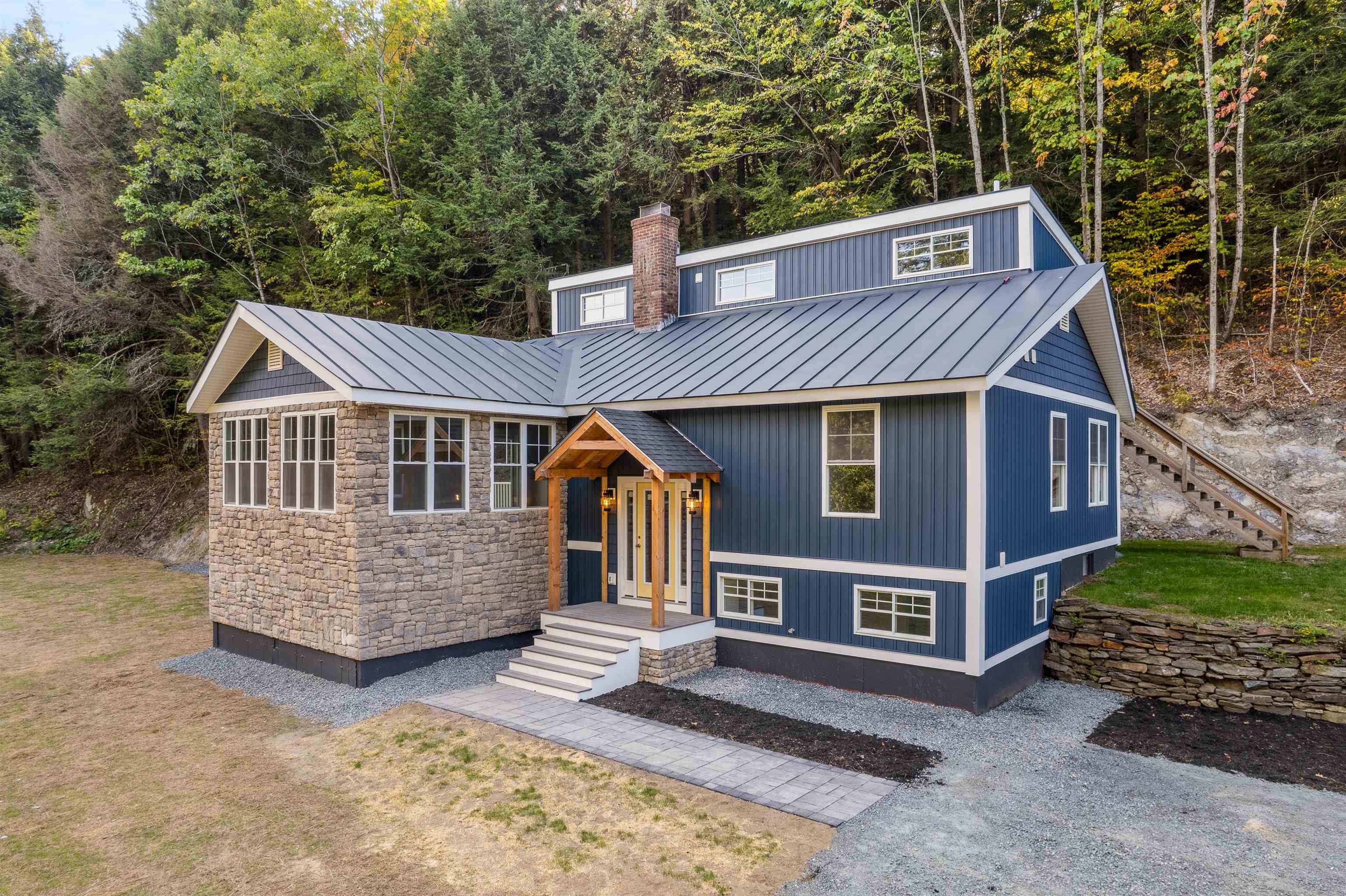
|
|
$899,000 | $355 per sq.ft.
1004 Jericho Road
3 Beds | 4 Baths | Total Sq. Ft. 2529 | Acres: 15.25
A complete top-to-bottom renovation! This home was taken down to the studs and rebuilt with care, featuring new flooring, drywall, paint, windows, kitchen, bathrooms, appliances, deck--even the driveway. Furnished images have been virtually staged to help you imagine the possibilities. Set on 15+ acres, the property offers a beautifully graded level lawn, perfect for gardening, skating rinks, large gatherings, and more. The primary suite is on the main level, while an upstairs bedroom with its own private deck provides another inviting option if you prefer. There is an additional bedroom and full bath upstairs. The finished basement adds flexibility with guest space and a private ¾ bath. (The town designates the home as a 4-bedroom.) Use this as a work-from getaway in the sunny office nook or as a recreational room for relaxing, playing games, crafting or even a gym! The kitchen is bright and airy, with granite countertops, a 6-burner gas range with hood, and a wine cooler nook ideal for a bar or beverage station. A slider leads to the back deck with views of the expansive lawn. The attached 2-car garage features high ceilings and power, plus overhead storage that could be finished for even more living space or perhaps an in-law apartment someday. Join us at the Open House options: Saturday, Sept 27 (10 AM-12 PM) & Sunday, Sept 28 (1-3 PM) Private showings available by appointment. See
MLS Property & Listing Details & 48 images.
|
|
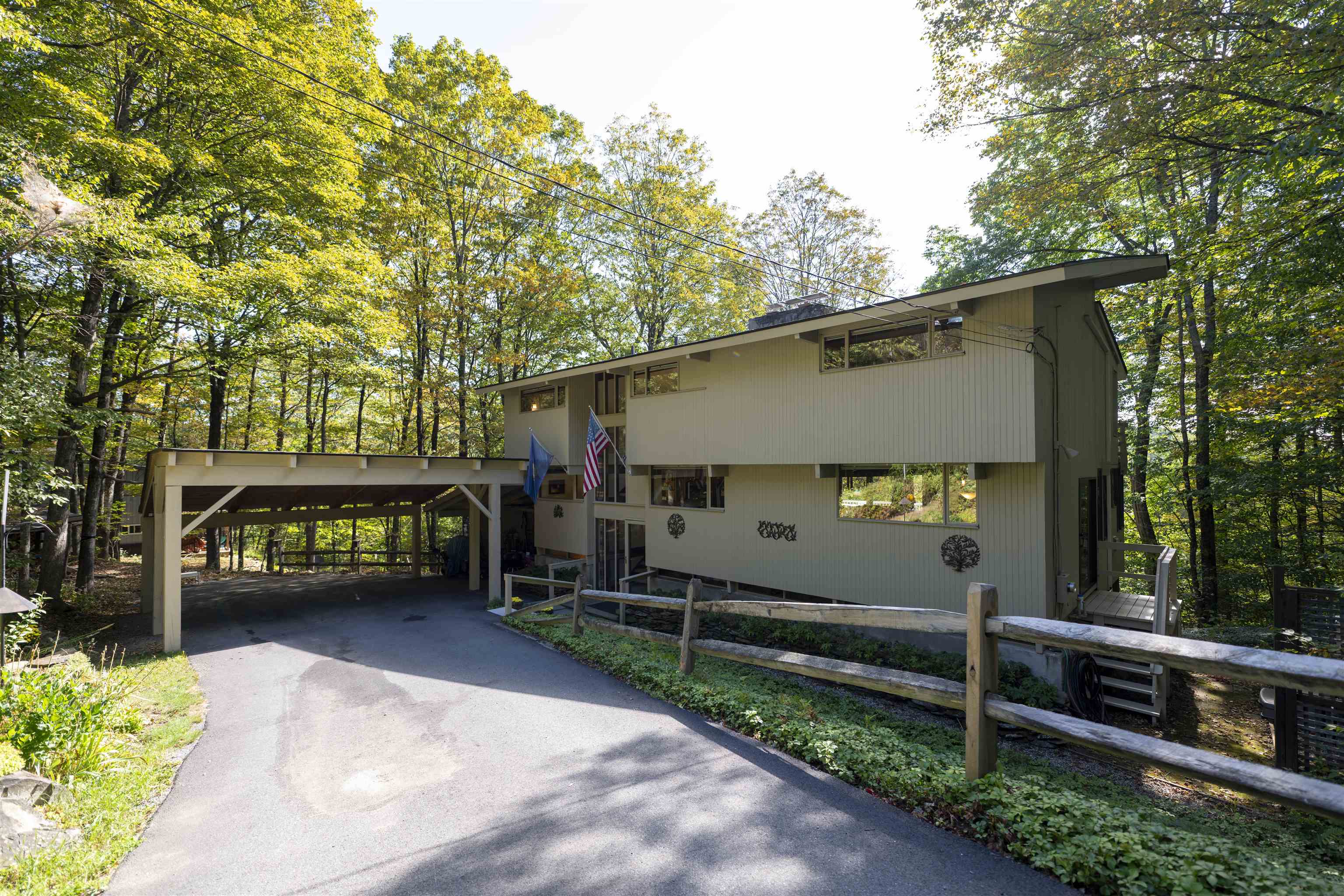
|
|
$925,000 | $311 per sq.ft.
1877 Willard Road
4 Beds | 4 Baths | Total Sq. Ft. 2970 | Acres: 1.02
Stunning Deck House perfectly designed for light, views, and easy Vermont living. Soaring floor-to-ceiling glass in the entryway and stairwell connects all levels and creates a warm, treehouse-like feel, drenched in natural light. Honey-colored hardwood floors warm the main level, while wall-to-wall carpet and tile finish the rest of the spaces. The main level also features a striking stone fireplace, the architectural centerpiece of the expansive living room, complemented by a cozy propane stove and an intimate den with an electric fireplace. Step onto the deck, where new Pella sliders capture a framed summer view and expansive seasonal vistas, with a hot tub for year-round enjoyment. The primary suite includes a shower and peaceful outlook, while the superior guest suite showcases floor-to-ceiling glass, an en suite shower, and sunrise views. The lower level offers two spacious bedrooms sharing a double-vanity bath; ideal for family or guests. Thoughtful upgrades include a tidy laundry area, paved drive, and a large carport with space for two+ vehicles. Set at the top of Willard Road, this home embraces its natural setting with timeless use of wood and stone. With four bedrooms, three and one-half baths, and seamless indoor-outdoor living, it balances architectural beauty with everyday function; a fun, easy home to own and enjoy. See
MLS Property & Listing Details & 43 images.
|
|

|
|
$945,000 | $259 per sq.ft.
Price Change! reduced by $105,000 down 11% on September 27th 2025
126 Primrose Lane
4 Beds | 4 Baths | Total Sq. Ft. 3650 | Acres: 0.93
126 PRIMROSE LANE- Spacious, well-built, and updated colonial in desirable location just a few minutes from the Quechee Club. A newer premium kitchen with direct access to a large west facing deck that wraps the back of the house, abutting great room with a vaulted ceiling centered around a beautiful stone fireplace, and a formal dining room adjacent the kitchen make for an ideal layout for entertaining friends and family. There is also a cozy private library for quieter gatherings. The sizable primary bedroom suite on the first level is well-appointed with two walk-in closets and a grand soaking tub and separate shower. There are 3 bedrooms on the second floor-one of which is en suite-with a gracious landing overlooking the great room. The lower level is walkout and houses a private office, laundry, and seasonal storage cedar closet. This whole partially finished floor is generously-sized and is versatile as is or primed for further finishing. Sited on just shy of one acre, the grounds are nicely landscaped and easily maintained. If you are looking for a primary or secondary home or to upgrade your existing Quechee Lakes home, this is a must-see. See
MLS Property & Listing Details & 36 images. Includes a Virtual Tour
|
|
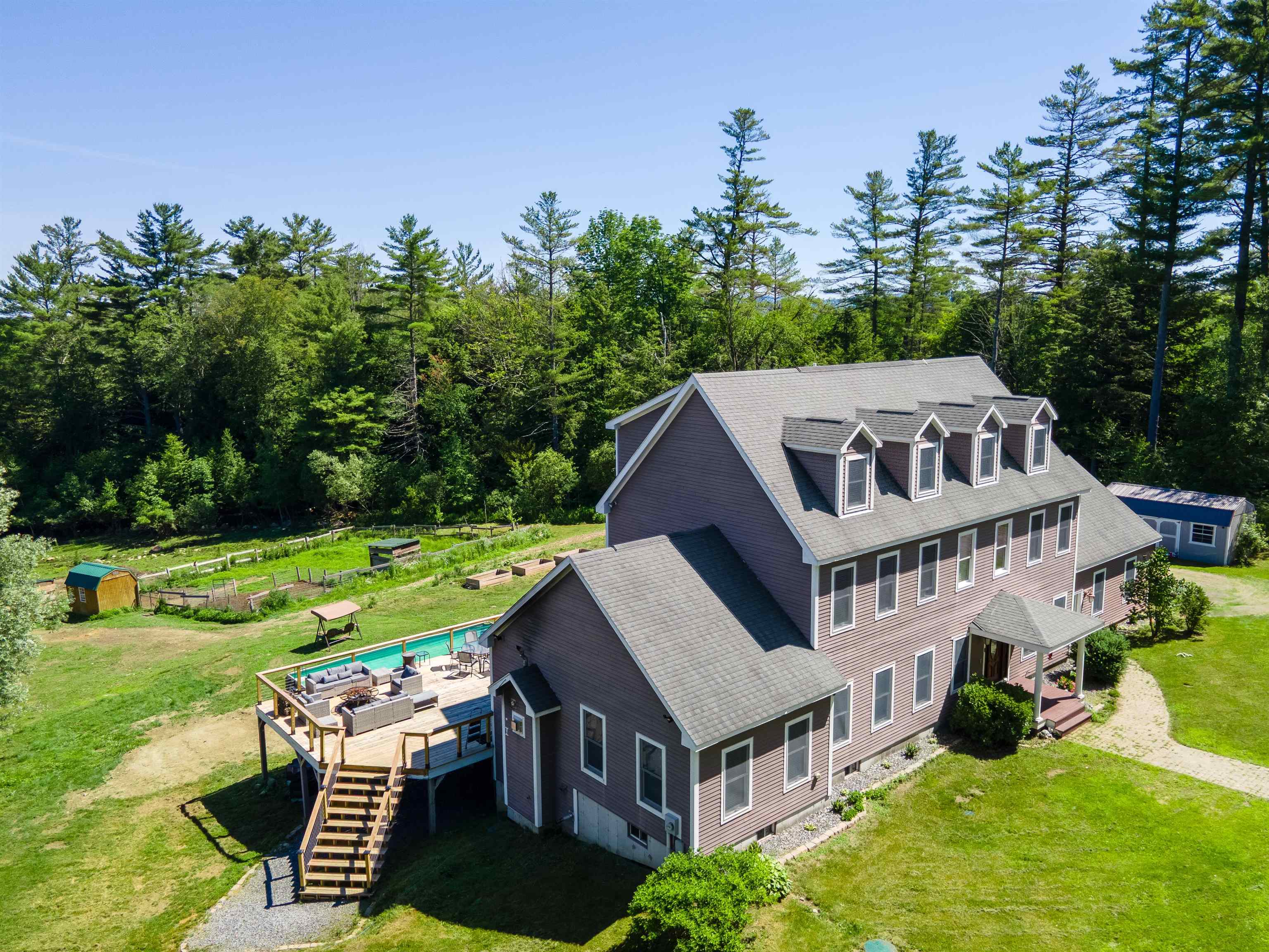
|
|
$997,000 | $249 per sq.ft.
Price Change! reduced by $302,000 down 30% on September 18th 2025
320 Old Bow Road
4 Beds | 5 Baths | Total Sq. Ft. 4009 | Acres: 13.78
Spacious Country Retreat with Stunning Views! Experience the perfect blend of space, privacy, and scenic beauty in this impressive country home. Set on 13.78 acres, this property offers expansive outdoor and indoor living, with amazing panoramic views. Inside, you'll find large sunlit rooms including oversized bedrooms, a mudroom, and second floor laundry for convenience. The open concept living area flows seamlessly to a beautiful deck where you can relax and take in the peaceful setting. A 2-car garage and additional outbuildings provide plenty of storage, while the open land has been set up to receive chickens or other small livestock. Designed for comfort and self-sufficiency, the property includes a whole house generator, ensuring year-round security and peace of mind - no matter the weather. Located in a school choice area and just a short drive to town this home offers seclusion without sacrificing a great location while offering tranquility or space to grow! See
MLS Property & Listing Details & 54 images.
|
|
Under Contract
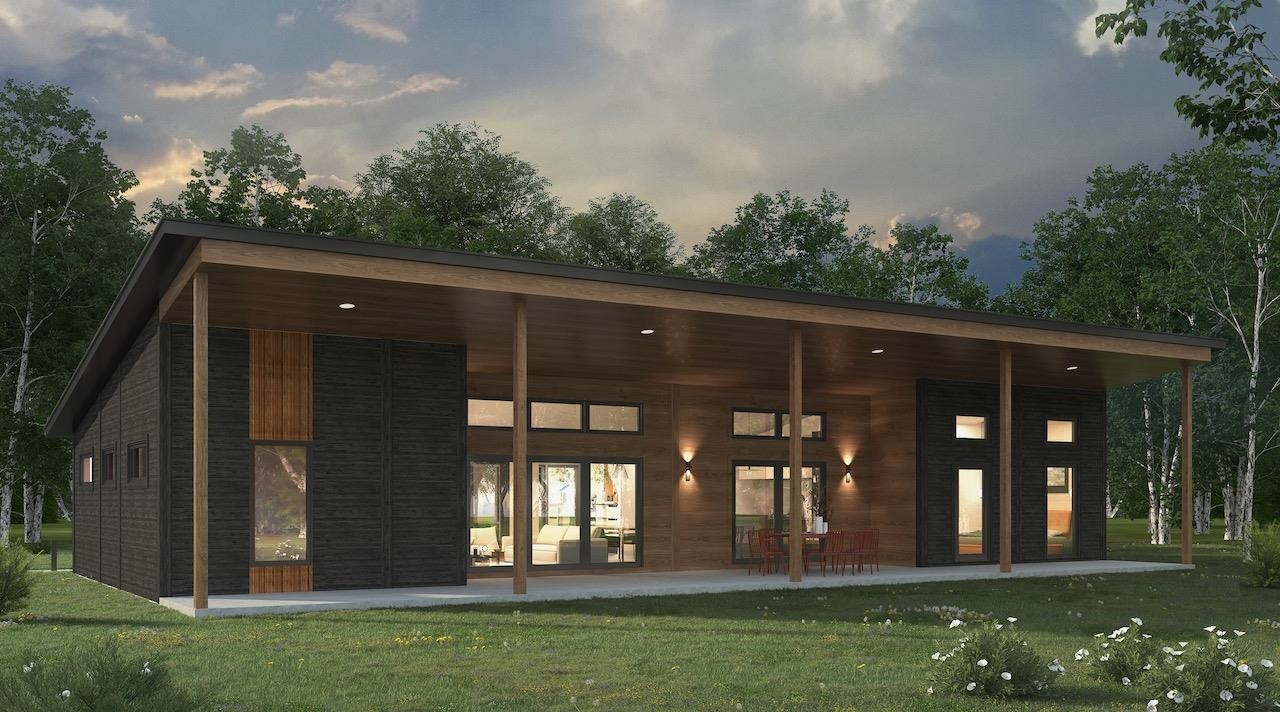
|
|
$1,070,950 | $675 per sq.ft.
470 Bentley Road
4 Beds | 3 Baths | Total Sq. Ft. 1586 | Acres: 1
Mountain Stream at Quechee Lakes seamlessly integrates new construction with the natural beauty of Vermont's premier four-season resort community. Offering over 200 homesites and five distinct home styles, Mountain Stream's residences feature modern, open layouts, abundant natural light, and soaring ceilings. The exclusive designs establish a commitment to sustainable, energy-efficient living without sacrificing luxury, evident in the high-quality finishes and features. Evergreen, one of Mountain Stream's five thoughtfully crafted model homes, offers a spacious open floorplan designed for contemporary living, inspiring both inside and out with its functional integration of the kitchen and living area which provide expansive views to the outdoors. Three bedrooms and two bathrooms in 1586 square feet of stylish, functional, modern design. From the lake and river shores to championship golf courses, the alpine ski hill to the racquet courts, and a vast network of trails catering to hiking, biking, and Nordic skiing, the lifestyle amenities at Quechee Lakes sustain a community with a shared enjoyment of the outdoors and an appreciation of elevated aesthetics. See
MLS Property & Listing Details & 23 images.
|
|
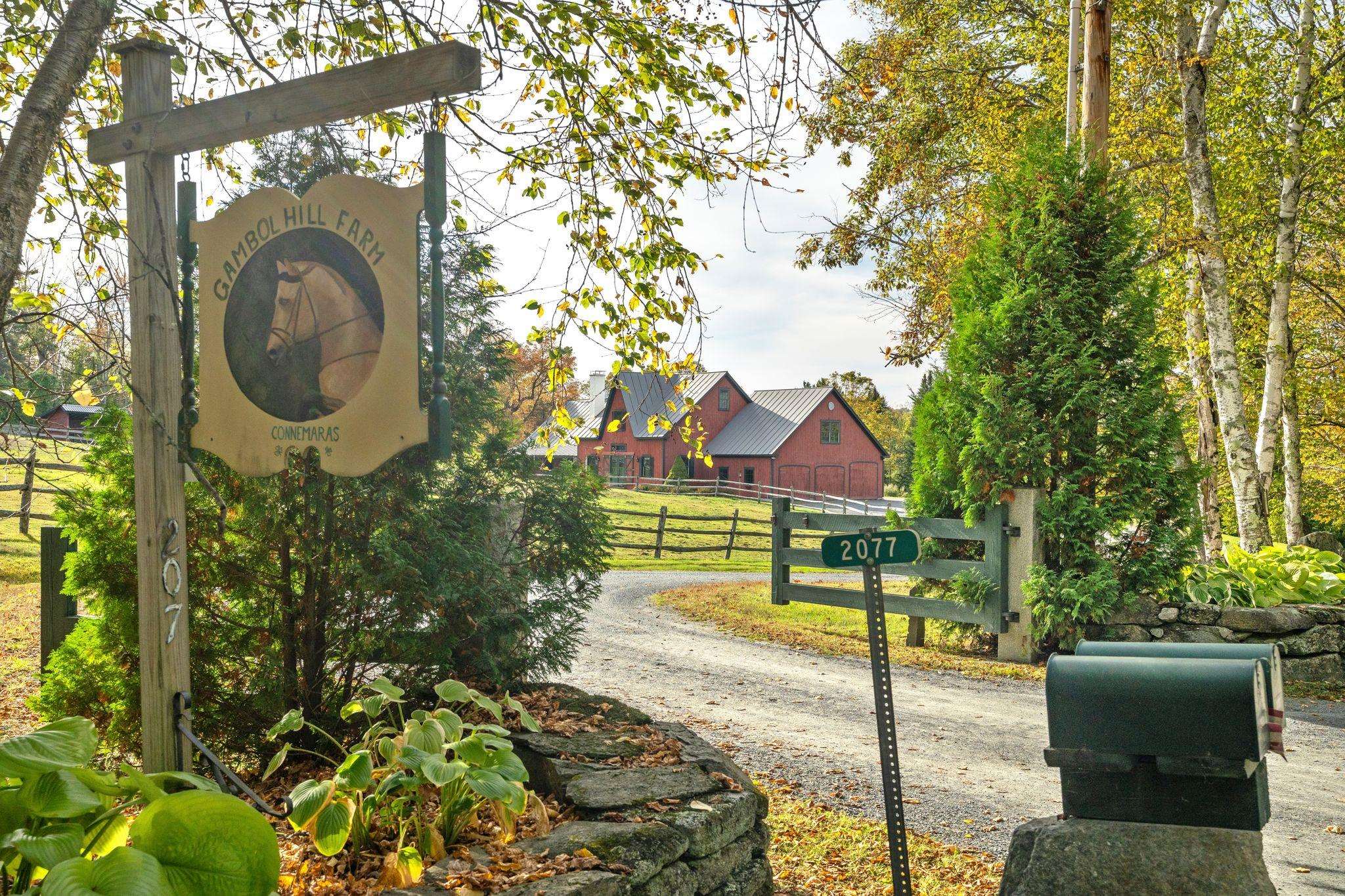
|
|
$1,150,000 | $474 per sq.ft.
New Listing!
2077 Sheddsville Road
3 Beds | 4 Baths | Total Sq. Ft. 2424 | Acres: 13.15
GAMBOL HILL FARM - Located in the heart of West Windsor's horse country, Gambol Hill Farm greets you with stone walls, mature trees, open fields and paddocks throughout the property. The beautiful post and beam home, set back off the road, stands tall among the mountain views in the background. The stone patio, complete with a vine covered arbor and edible grapes, looks out over beautiful gardens and horse filled fields. A six stall barn is attached to one end of the house, allowing for easy access to the horses as well as to the outside. Inside the house, wide pine floors run throughout and lovely wood beams crisscross between the walls and ceilings. The first floor is open with a nice flow between the living room with stone fireplace to the dining area and kitchen. Beyond the kitchen is an office and a tack room/mudroom connected to the stalls. At the opposite end of the house is a primary bedroom with en suite bath and walk-in closet and there's a small den across the hall. Up the double railed stairway are two large bedrooms, both with en suite baths, connected by an open balcony that looks down below. This property is part of the GMHA trail network and close by is the VAST Snowmobile trail. The Brownsville Butcher & Pantry and Mt. Ascutney are just a few miles away, while GMHA and Woodstock are about 10 & 15 mins respectively. A must see for the horse enthusiast or anyone looking for country living. Furnished photos are virtually staged. See
MLS Property & Listing Details & 54 images. Includes a Virtual Tour
|
|
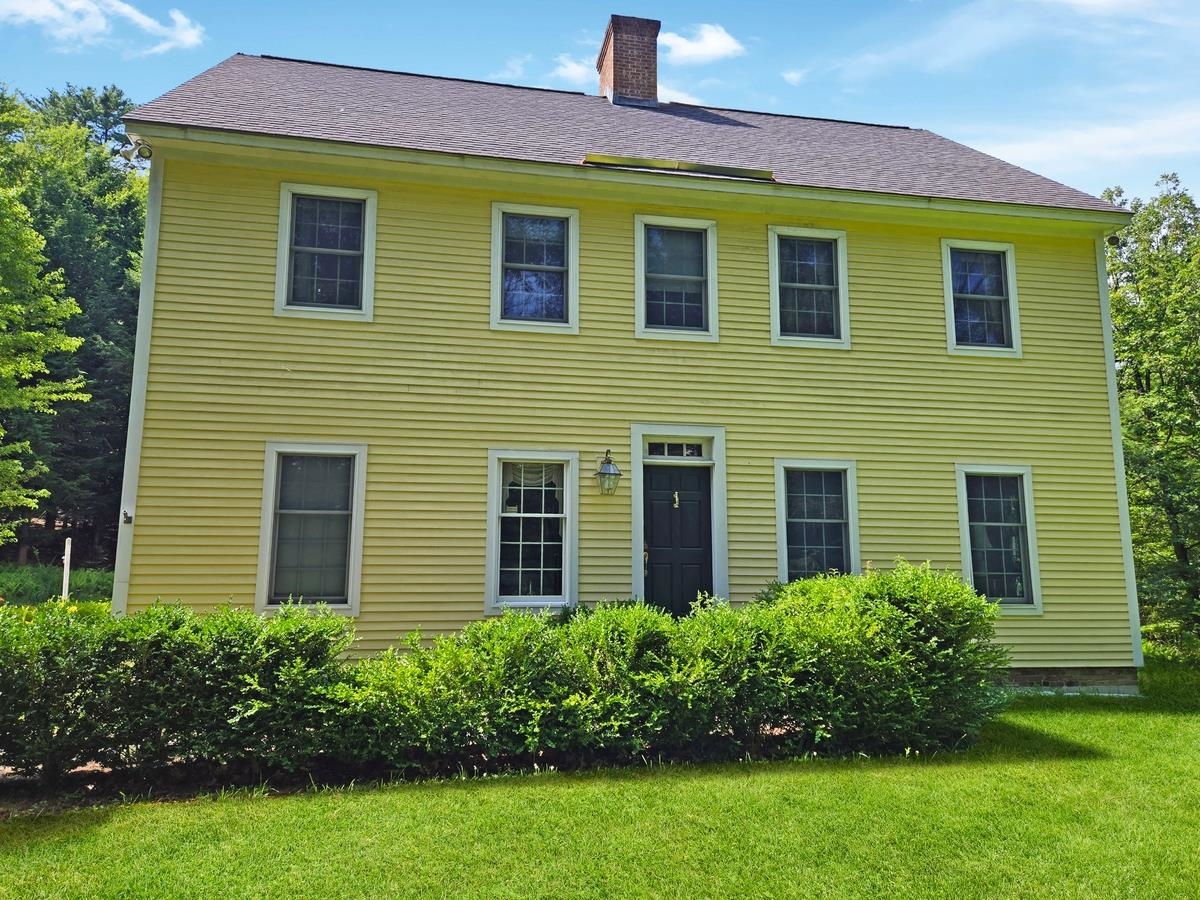
|
|
$1,150,000 | $436 per sq.ft.
307 Remick Road
4 Beds | 4 Baths | Total Sq. Ft. 2640 | Acres: 68.8
OPEN HOUSE 9/20/25 11 AM TO 2 PM: Enjoy the tranquil seclusion of this authentic colonial-style home, built in 2004 with remarkable attention to detail. Designed to mirror the craftsmanship of the period while offering the comfort, efficiency, and conveniences of modern living, this home is truly the best of both worlds. Set on 68 private acres at the end of a dead-end road, the property is surrounded by nature and offers direct access to miles of walking and snowmobile trails, abutting preserved town-owned land. Inside, you'll find four bedrooms, two full baths, and two half baths. The custom kitchen features beautiful cabinetry, a spacious walk-in pantry, and a cozy sitting area. The formal dining and living room showcase wide pine floors, found throughout the home, elegant crown moldings, and a classic Rumford fireplace. An inviting front entry with a gracefully designed staircase adjacent to a convenient first-floor bedroom with half bath. Upstairs, the sun-filled primary suite includes a large walk-in closet and a private full bath. Two additional bedrooms, another full bath, and access to a partially finished attic and room for future expansion. The walk-out basement offers even more potential for a family room, office, or recreation space, with ample storage as well. Completing the property are an attached two-car garage and a large barn. This is a rare opportunity to own a timeless home in a serene setting. Only 17 minutes to Dartmouth Health. See
MLS Property & Listing Details & 58 images.
|
|

|
|
$1,199,000 | $746 per sq.ft.
289 Taft Family Road
3 Beds | 3 Baths | Total Sq. Ft. 1608 | Acres: 0.95
New Construction in Quechee Lakes! Introducing Mountain Stream at Quechee Lakes where modern architecture meets the natural beauty of Vermont's premier four-season resort community. With more than 200 homesites and five distinct home styles, Mountain Stream offers thoughtfully designed residences that blend contemporary comfort with timeless surroundings. Each home features open-concept layouts, soaring ceilings, abundant natural light, and high-quality finishes that reflect a commitment to both luxury and sustainability. Energy-efficient construction ensures modern living that respects the environment without compromising style. One of the signature designs, the Maple showcases over 1600 square feet of modern living over three levels with three bedrooms, two and a half bathrooms, a spacious open floor plan, and expansive windows that bring the outdoors in. Every detail is crafted for functionality, elegance, and a seamless connection to the Vermont landscape. Beyond the home itself, Quechee Lakes offers an unmatched lifestyle. Residents enjoy year-round amenities, from shimmering lakes and rivers to championship golf courses, an alpine ski hill, racquet sports, and a vast network of hiking, biking, and Nordic ski trails. It's a community that celebrates both outdoor adventure and refined living. See
MLS Property & Listing Details & 4 images.
|
|

|
|
$1,275,000 | $336 per sq.ft.
204 High Ridge Road
4 Beds | 3 Baths | Total Sq. Ft. 3796 | Acres: 33.5
This hidden gem is one of the best kept secrets in West Windsor. Sited at the end of a private road with rolling green lawns, and a tree top view of Mount Ascutney, this lovingly stewarded home was impeccably constructed and orchestrated with flowing wide open, bright spaces. The perfect home for full or part time living, and entertaining. The living room is anchored by a painted brick Rumford fireplace, and a bank of windows overlooking gardens and lawns. The open concept dining/kitchen area with a woodstove steps out to a spacious deck. There is an attached two car garage entering a mudroom with a sunroom looking across perennial beds to the swimming pond and cabana. There is a study off the foyer which could easily transition into a first floor accommodation for guests. Primary ensuite and three more bedrooms on the second floor, along with a spacious studio/playroom over the garage. The partially finished basement is perfect for a billiards room, play room or bunkroom. The possibilities are endless with a spacious free standing, heated studio building ready to accommodate your hobby, or a great bunk house. There is a separate barn/garden shed for tools and equipment. Easy access to hiking, cycling trails, skiing and all recreation. See
MLS Property & Listing Details & 48 images. Includes a Virtual Tour
|
|
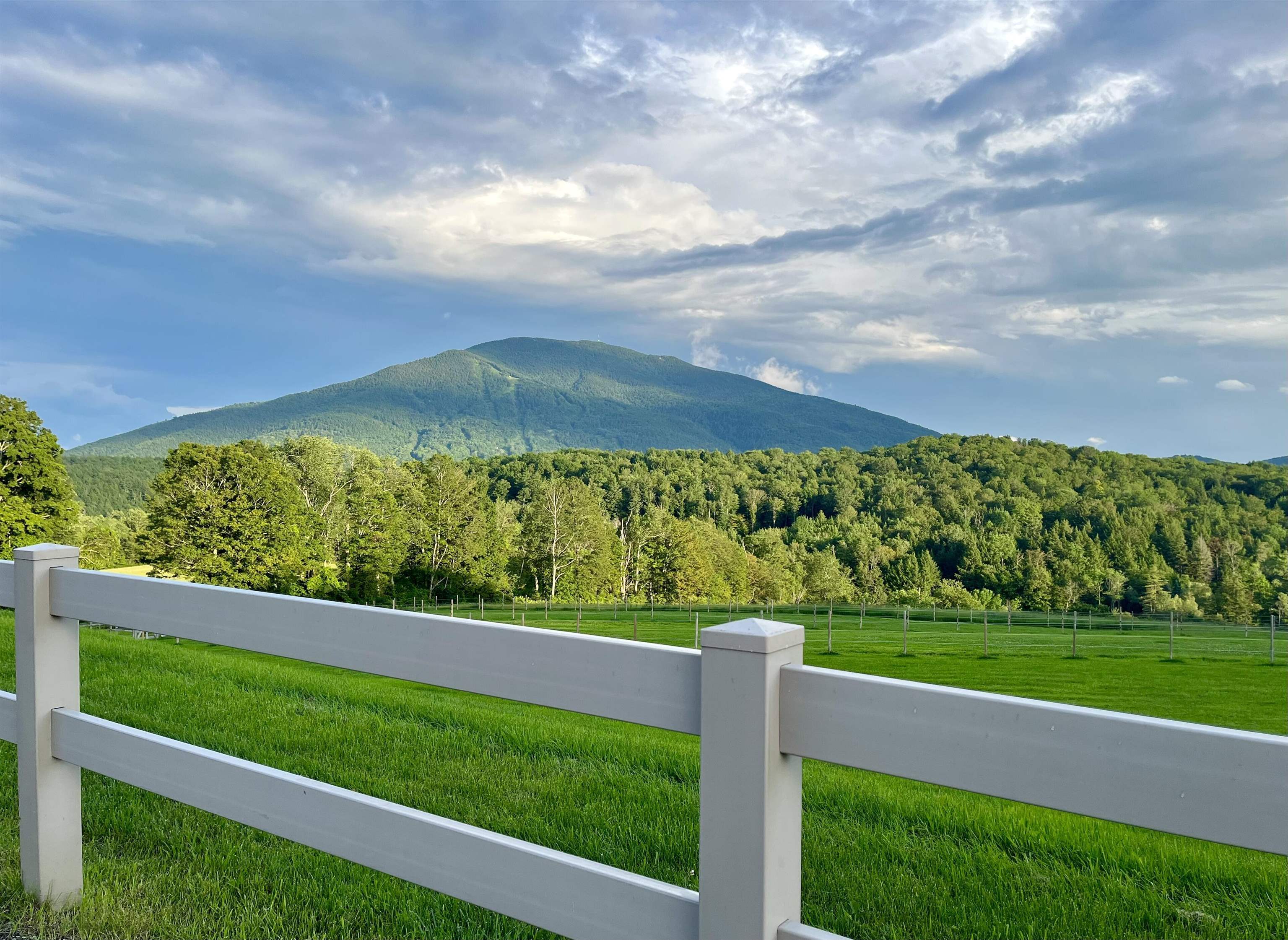
|
|
$1,325,000 | $519 per sq.ft.
325 Cemetery Road
4 Beds | 2 Baths | Total Sq. Ft. 2554 | Acres: 26.72
Farm at Gaelic Crossing is an equestrian property set on 26.72± acres, has dramatic views of Mount Ascutney and, after summer showers, the frequent and magical appearance of rainbows--often even double rainbows--across the wide, open sky. This updated c.1842 New England Cape offers 2,554 square feet of finished living space, including four bedrooms--two conveniently located on the first floor. Wide pine and maple floors run throughout, adding classic farmhouse character. The equestrian amenities are outstanding: a 3,024-square-foot stable with seven spacious stalls, a heated tack room, wash stall, bathroom, and laundry area. The 100' x 200' riding arena features a state-of-the-art, eco-friendly footing made from recycled sneakers, offering outstanding drainage, low dust, and excellent footing. Outdoor facilities also included are a round pen, four grass paddocks, and one dirt paddock. Quiet gravel roads invite walking and riding, with access to the Green Mountain Horse Association trail system. A stream winds along the property's West border, while apple and pear trees provide seasonal bounty. High-speed internet ensures fast connectivity. Ascutney Outdoors, with 40 miles of trails for horseback riding, mountain biking, skiing, and hiking, is nearby, and the popular Brownsville Butcher and Pantry is less than two miles away. (Horses not included) Showings begin May 9 See
MLS Property & Listing Details & 46 images. Includes a Virtual Tour
|
|
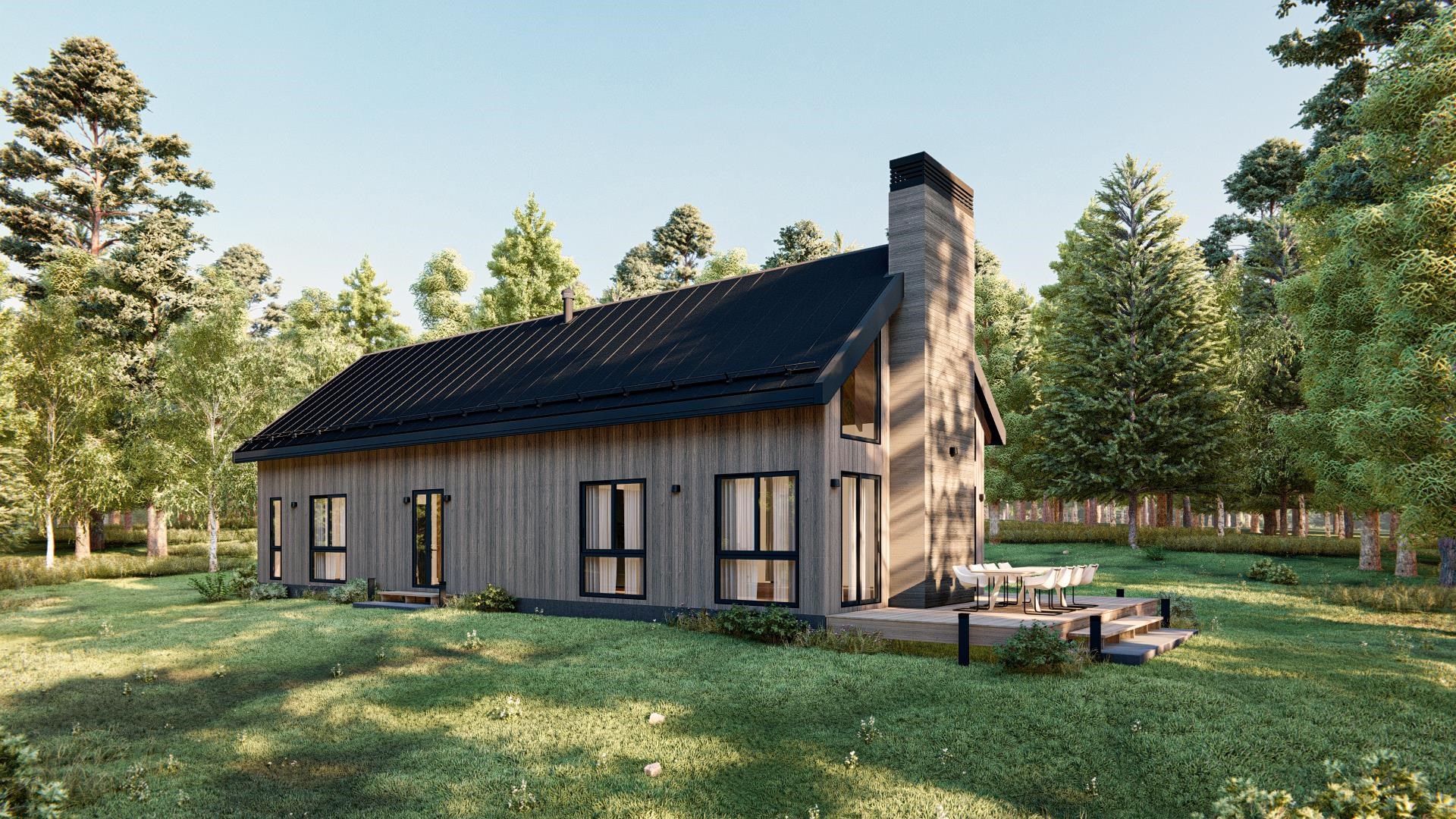
|
|
$1,350,000 | $593 per sq.ft.
4074 Tichenor Road
4 Beds | 3 Baths | Total Sq. Ft. 2277 | Acres: 1
To be built, Mountain Stream at Quechee Lakes seamlessly integrates new construction with the natural beauty of Vermont's premier four-season resort community. Offering over 200 homesites and five distinct home styles, Mountain Stream's residences feature modern, open layouts, abundant natural light, and soaring ceilings. The exclusive designs establish a commitment to sustainable, energy-efficient living without sacrificing luxury, evident in the high-quality finishes and features. Alder, one of Mountain Stream's five thoughtfully crafted model homes, features a clean architectural style designed to harmonize with its surroundings. Featuring large windows, it bathes every room in natural light. Four bedrooms and three bathrooms in 2277 square feet of stylish, functional, modern design. From the lake and river shores to championship golf courses, the alpine ski hill to the racquet courts, and a vast network of trails catering to hiking, biking, and Nordic skiing, the lifestyle amenities at Quechee Lakes sustain a community with a shared enjoyment of the outdoors and an appreciation of elevated aesthetics. See
MLS Property & Listing Details & 12 images.
|
|
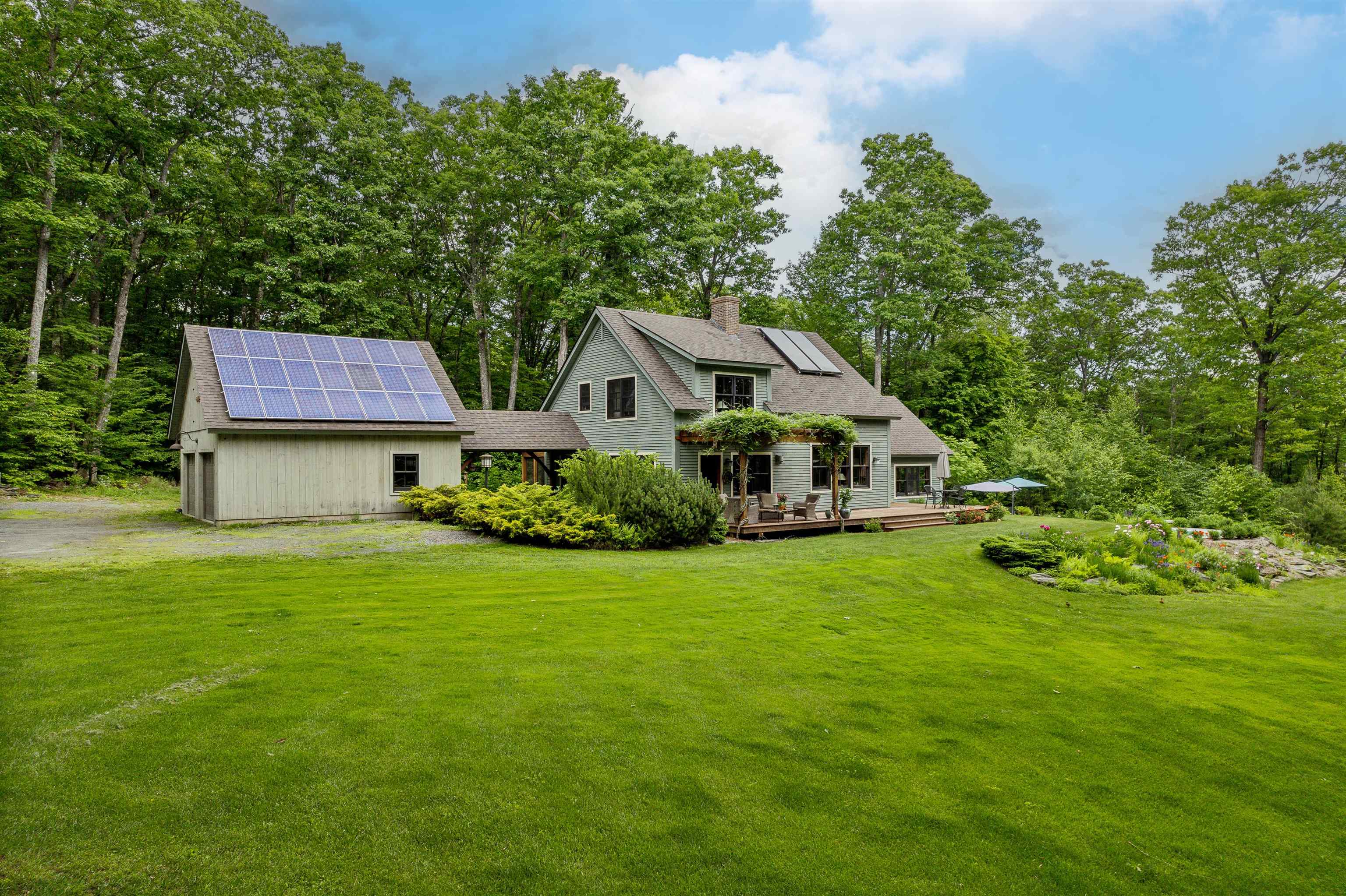
|
|
$1,395,000 | $661 per sq.ft.
683 Reservoir Road
2 Beds | 3 Baths | Total Sq. Ft. 2112 | Acres: 10.1
Welcome home to pure perfection, privacy, and magic. This serene setting, with lush gardens and a rolling lawn, boasts a unique twist on a timber frame design, providing modern amenities and comfortable spaces throughout. A beautifully appointed, main floor primary en-suite offers a spacious bathroom with a tiled shower and large soaking tub, plus a large walk-in closet and laundry. The rest of the main floor comprises a living room with soaring ceilings, dining area, office, chef's kitchen, screened-in porch, mudroom and half-bath. The second floor includes a bedroom, 3/4 bath, oversized bonus room and generous storage closet. Just off the expansive deck is the newly added in-ground pool, framed by vibrant flowers and seamless stonework. The 2-car garage is attached to the home by a covered walkway, making entry during inclement weather a breeze. Additional space can be found in the unfinished basement. The beautifully constructed barn offers ample spillover space and is ideal as a workshop, or can be finished off as a studio or guest retreat. Solar panels round out this perfectly appointed property. The property abuts the Hartford Town Forest with 400+ acres of trails for year-round recreation. Within 15 minutes to most everything that the Upper Valley has to offer, including Dartmouth Health Medical Center, Dartmouth College, and the vibrant village of White River Junction. 2 hours to Boston. This rare and special property is a must see. See
MLS Property & Listing Details & 54 images.
|
|

|
|
$1,400,000 | $306 per sq.ft.
505 Deweys Mills Road
Waterfront Shared 216 Ft. of shoreline | 6 Beds | 5 Baths | Total Sq. Ft. 4571 | Acres: 0.9
The Dewey House joins timeless elegance with contemporary convenience. Situated on a quiet road adjacent to the Quechee Gorge waterfall in the charming town of Quechee, this property offers easy access to I-89, I-91, and Route 4. Nearby walking trails and direct water access lend themselves to outdoor pursuits, while the views from the house and its decks over the mill pond and hills create the perfect place to visit with friends, relax to the soothing sounds of the waterfall, or watch for eagles and hot air balloons. Whether you intend to run this as a private home, a short-term rental, or a B&B, you'll love being on this gracious property. Enter through the front door to an expansive foyer. To the left is the double-sized living room, which opens to the dining room. Beyond that, there is a study and a bathroom. To the right of the front door, you'll find a small sitting area, and then the expansive kitchen/breakfast room and deck access. Upstairs are the bedrooms, sitting rooms, and bathrooms. The second floor features an elegant office/sitting room/bedroom and bath on one end, two bedrooms and a bath on the other. The bifurcated third floor features two bedrooms and a bathroom accessible via one staircase, and an en-suite bedroom accessible via the other. All of the rooms enjoy views of the Vermont hills and blue sky, most overlooking the water. Many recent updates bring this antique treasure up to modern standards while preserving the historic integrity of this home. See
MLS Property & Listing Details & 58 images.
|
|
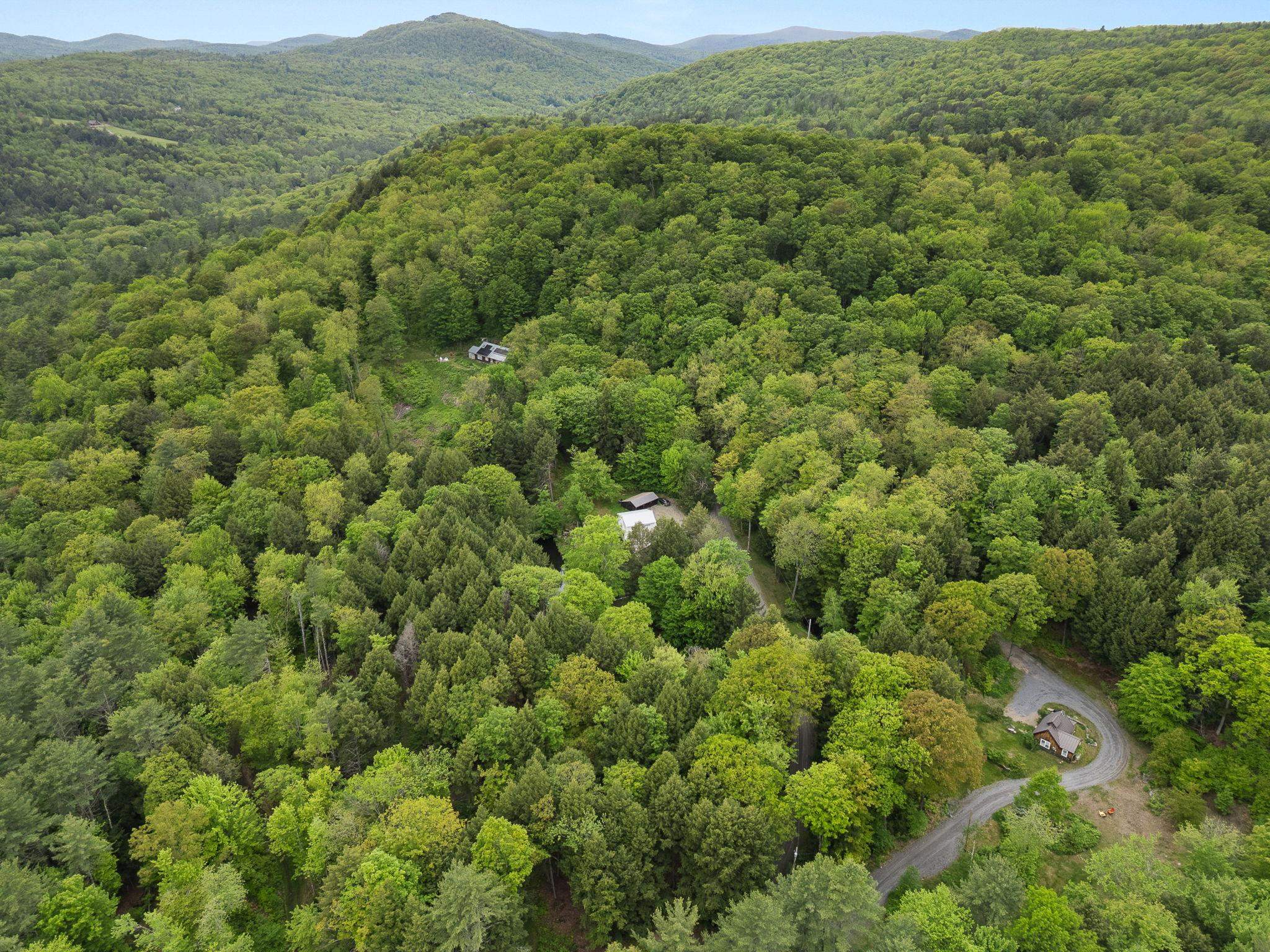
|
|
$1,450,000 | $343 per sq.ft.
Price Change! reduced by $147,000 down 10% on August 28th 2025
515 Shattuck Hill Road
Waterfront Owned 6 Beds | 6 Baths | Total Sq. Ft. 4225 | Acres: 33.49
Nestled in the tranquil hills of West Windsor, Vermont, Rock Haven Estate is a remarkable 33.49-acre country sanctuary offering three separate luxury homes, set along a private drive & surrounded by nature's beauty. Whether you're looking for a full-time residence with income-generating opportunities or a private family compound, Rock Haven Estate is a rare find! The Rock House - Hilltop Elegance with Breathtaking Views perched atop a gentle rise, is a quarter mile from the stone-walled entrance. The main residence boasts sweeping views of Mt. Ascutney and the surrounding countryside. Inside, the dramatic cathedral-ceilinged great room features a floor-to-ceiling stone fireplace and a wall of south-facing windows, filling the space with natural light and opening onto a serene patio. The Carriage House - A High-End Hideaway with Unique Amenities, from the Gourmet kitchen to the extraordinary climate-controlled dog sanctuary. Meticulously rebuilt with upscale finishes and thoughtful details throughout. The Sugar House - A Cozy Cottage Retreat Tucked away in its own private setting off the main drive. A charming one-bedroom cottage with an open-concept layout, high ceilings, and sliding barn doors. Scenic Ponds, an extensive trail system through forested and landscaped terrain, Stone walls, fire pit seating areas and three luxurious homes all centrally located in Central VT near DHMC, the most desired ski areas and just 15 mins to Woodstock. Contact agent for additional info. See
MLS Property & Listing Details & 60 images. Includes a Virtual Tour
|
|
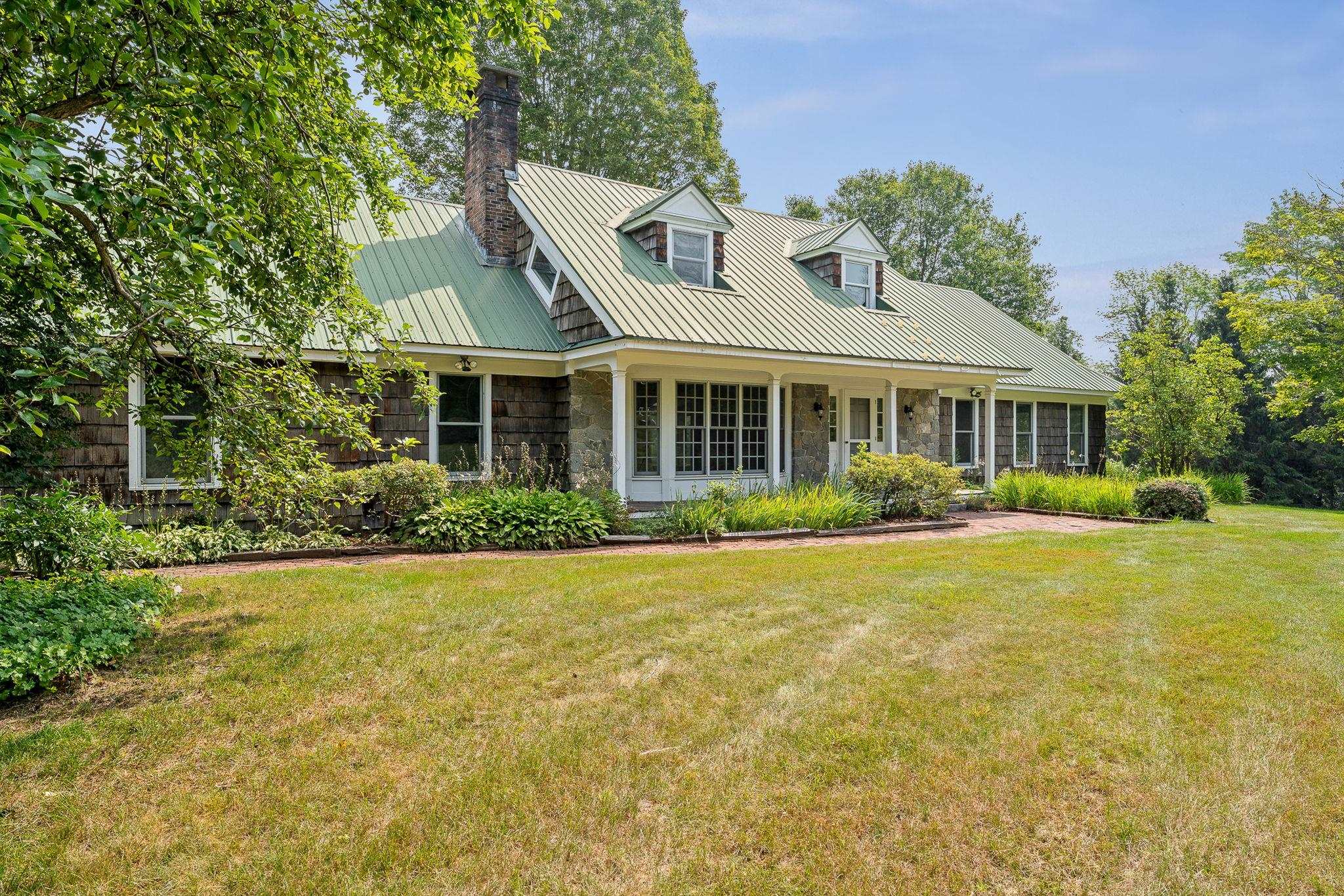
|
|
$1,475,000 | $482 per sq.ft.
Price Change! reduced by $225,000 down 15% on September 11th 2025
593 Red Barn Road
5 Beds | 5 Baths | Total Sq. Ft. 3060 | Acres: 6.75
A rare opportunity! This private, tranquil 6.7 AC farm is just a short stroll to the Quechee Club and all amenities. Built in 1975 to the highest standard, and sited to take advantage of a lovely valley view overlooking pastures, rolling fields and your very own spring fed swimming pond. The home is beautifully composed with bright open spaces flowing seamlessly for entertaining and everyday living. Through the covered front porch enter a spacious foyer with sweeping staircase and French doors connecting to the formal dining room and living room both with fireplaces, gleaming hardwood floors and custom built-ins. The roomy, updated kitchen brings you to a tiled sunroom stepping out to a brick terrace. Main level primary bedroom ensuite, and home office, or guest bedroom complete the first level. Moving upstairs you'll find four more bedrooms, two bathrooms, laundry and extra storage space over the garage. Central AC, attached two-car garage, barn structure, Spectacular established perennial gardens, peach and pear trees. Showings begin with a Public Open House on Saturday Aug 23 from 10:30-12:30. See
MLS Property & Listing Details & 51 images. Includes a Virtual Tour
|
|
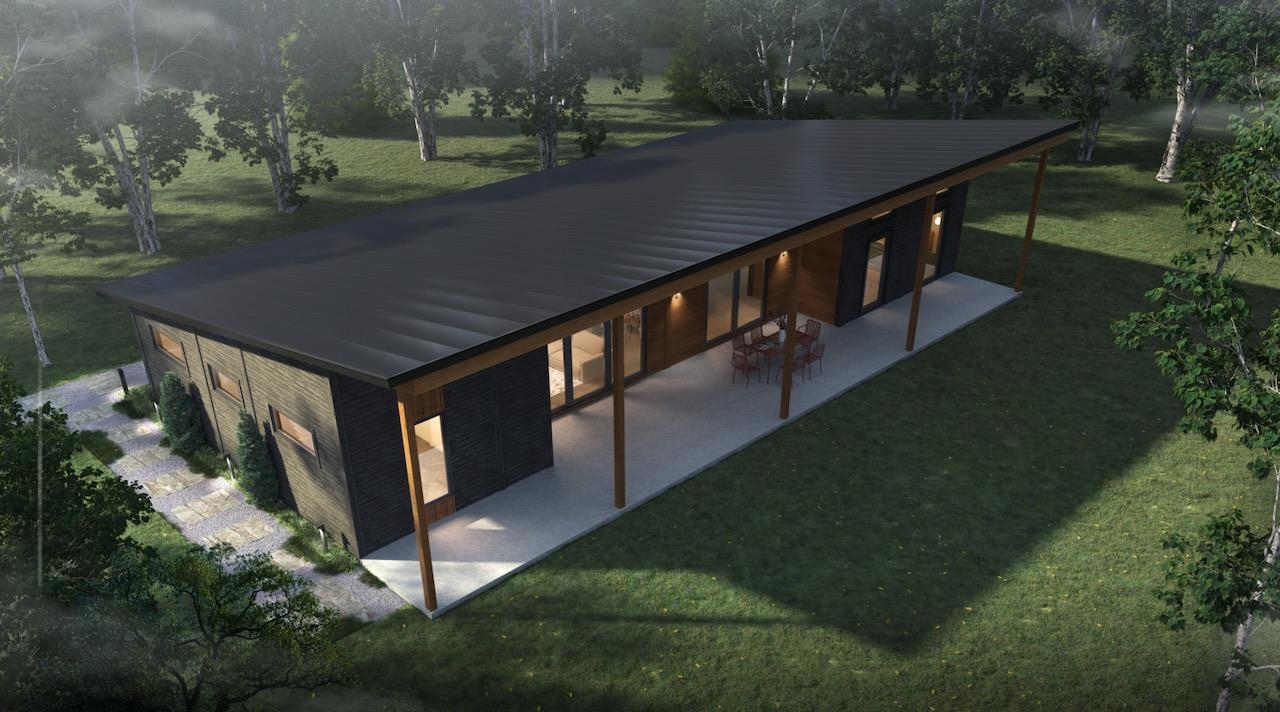
|
|
$1,490,950 | $550 per sq.ft.
399 Bentley Road
4 Beds | 3 Baths | Total Sq. Ft. 2709 | Acres: 1
To be built, Mountain Stream at Quechee Lakes seamlessly integrates new construction with the natural beauty of Vermont's premier four-season resort community. Offering over 200 homesites and five distinct home styles, Mountain Stream's residences feature modern, open layouts, abundant natural light, and soaring ceilings. The exclusive designs establish a commitment to sustainable, energy-efficient living without sacrificing luxury, evident in the high-quality finishes and features. Evergreen, one of Mountain Stream's five thoughtfully crafted model homes, offers a spacious open floorplan designed for contemporary living, inspiring both inside and out with its functional integration of the kitchen and living area which provide expansive views to the outdoors. Three bedrooms and two bathrooms in 1586 square feet of stylish, functional, modern design. From the lake and river shores to championship golf courses, the alpine ski hill to the racquet courts, and a vast network of trails catering to hiking, biking, and Nordic skiing, the lifestyle amenities at Quechee Lakes sustain a community with a shared enjoyment of the outdoors and an appreciation of elevated aesthetics. See
MLS Property & Listing Details & 23 images.
|
|
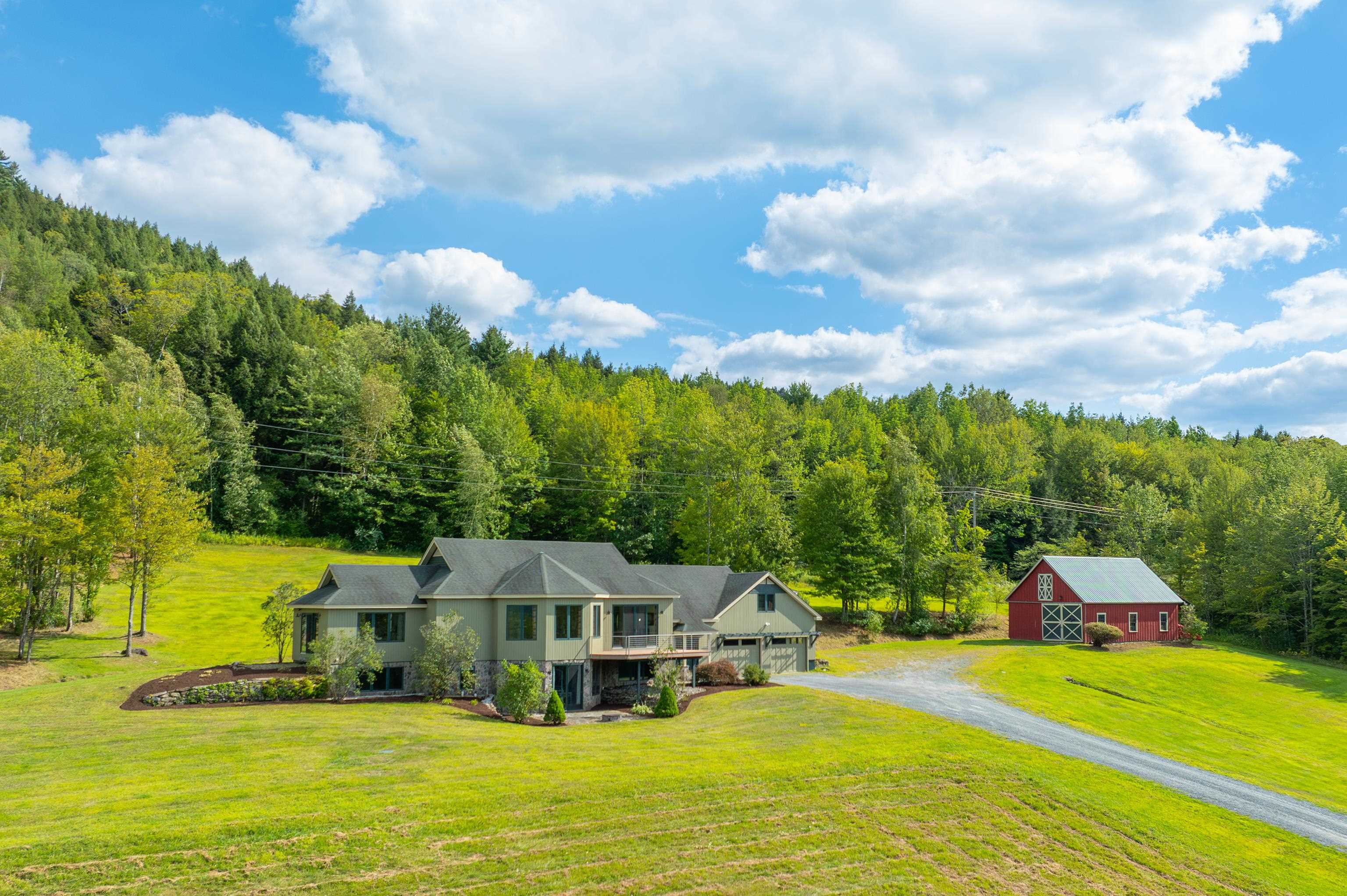
|
|
$1,495,000 | $356 per sq.ft.
411 Wood Road
4 Beds | 4 Baths | Total Sq. Ft. 4204 | Acres: 35
Open House 10/4 1:00 to 3:00 On 35 acres, This hilltop contemporary captures sweeping long-range views of the Quechee Valley, the Woodstock hills, and the Quechee Ski Hill. With over 4,000 sq. ft. of finely crafted living space, the home showcases quality throughout - custom trim, warm wood and tile floors, radiant heat, and walls of glass designed to frame Vermont's beauty from nearly every room. The main level is ideal for entertaining, featuring a chef's kitchen that flows into a dramatic living/dining room with soaring ceilings and a gas fireplace. The private bedroom suite is bright and luxurious with 2 walk-in closets. A comfortable in-law suite, offering flexibility for guests or multi-generational living can be accessed from indoors or out. In total, the home offers four bedrooms, three full baths, and a half bath. The lower level features a spacious media room, perfect for movie nights or game day - plus two bedrooms and a full bath. Outdoors, rolling meadows once grazed by sheep blend into the Quechee woodland alive with moose, deer, and Vermont's four-season wonderland. A 26 x 36 barn offers versatile storage or workshop space, while the two-car garage and ample parking provide convenience. All within minutes of Quechee Lakes golf courses and restaurants, and close to Woodstock shopping and hiking, with Dartmouth College and DHMC just a short drive & Killington 20 miles West. A rare retreat blending privacy, craftsmanship and panoramic views! See
MLS Property & Listing Details & 53 images. Includes a Virtual Tour
|
|
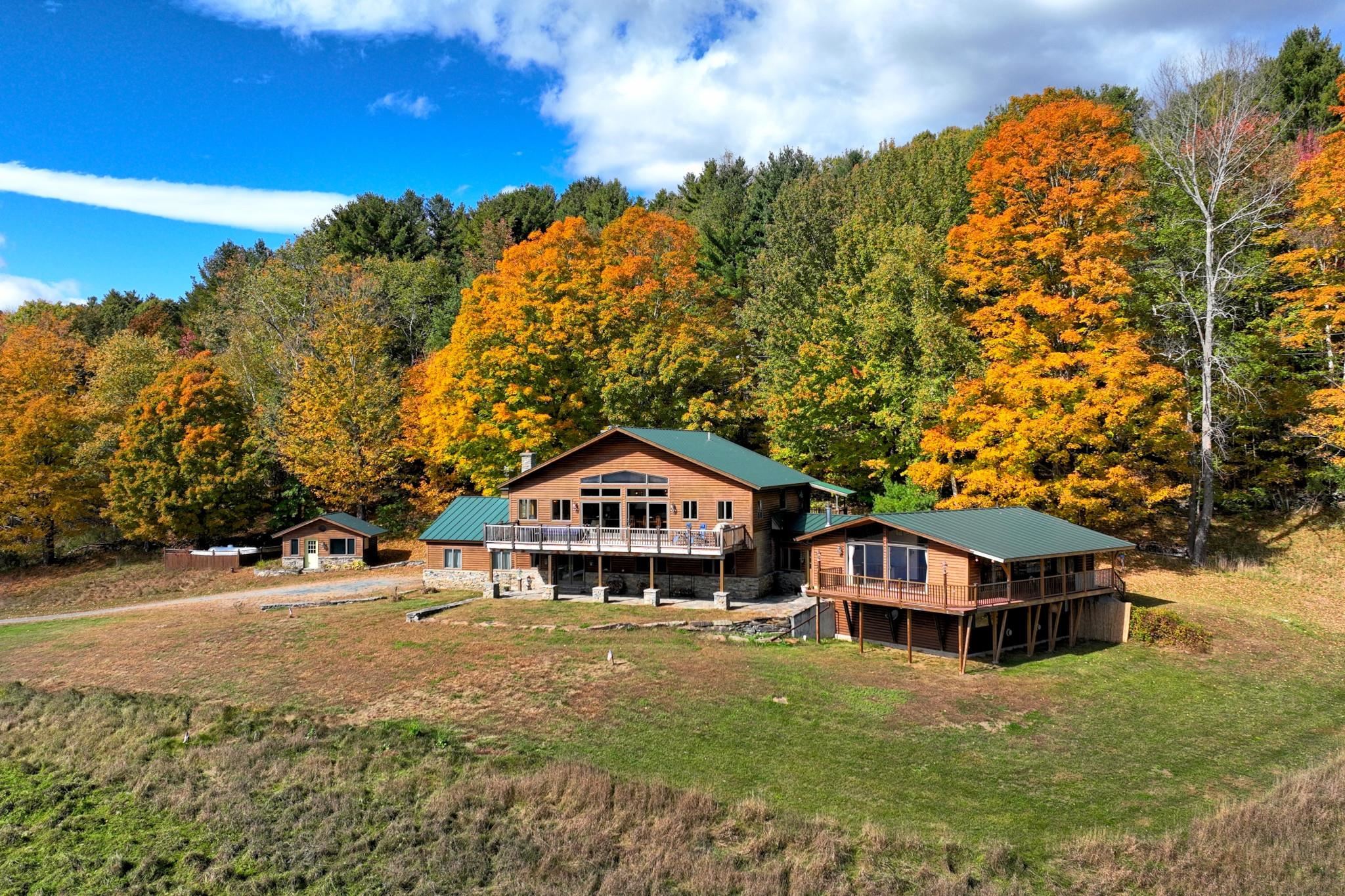
|
|
$1,495,000 | $259 per sq.ft.
Price Change! reduced by $100,000 down 7% on October 1st 2025
310 Pierce Hill Road
7 Beds | 6 Baths | Total Sq. Ft. 5774 | Acres: 5.51
Unique Two-Home Property with Stunning Mountain Views. Discover this exceptional property featuring two connected homes, seamlessly blending contemporary design with functionality. Originally built in 1975 and expanded in 2000, this unique residence offers a total of 7 bedrooms, perfect for multi-generational living or as a rental opportunity. The newer side of the home showcases beautiful hardwood floors, an expansive open floor plan, and a large primary suite complete with an ensuite bath, walk-in closet, office and a private deck. The spacious kitchen, dining, and living area boasts a custom stone fireplace, floor-to-ceiling windows, and sliders that lead to a renovated sun drenched deck with breathtaking views of Ascutney Mountain. The original section of the home includes 4 bedrooms, another open living space, and access to an additional deck with serene views. Both sections can function independently, offering the flexibility of a secondary guest house, in-law living or rental possibilities. Located in the heart of Brownsville, this home is just a short distance from Ascutney Mountain, the popular Brownsville Butcher and Pantry and a short drive from I-91 and the Upper Valley, with convenient access to top Vermont attractions, including the historic and charming town of Woodstock only 30 minutes away, Okemo Mtn, Hanover, Lebanon NH 30 minutes away. 45 minutes to Killington and Lake Sunapee.. This property is nicely situated for a year round retreat. See
MLS Property & Listing Details & 41 images. Includes a Virtual Tour
|
|
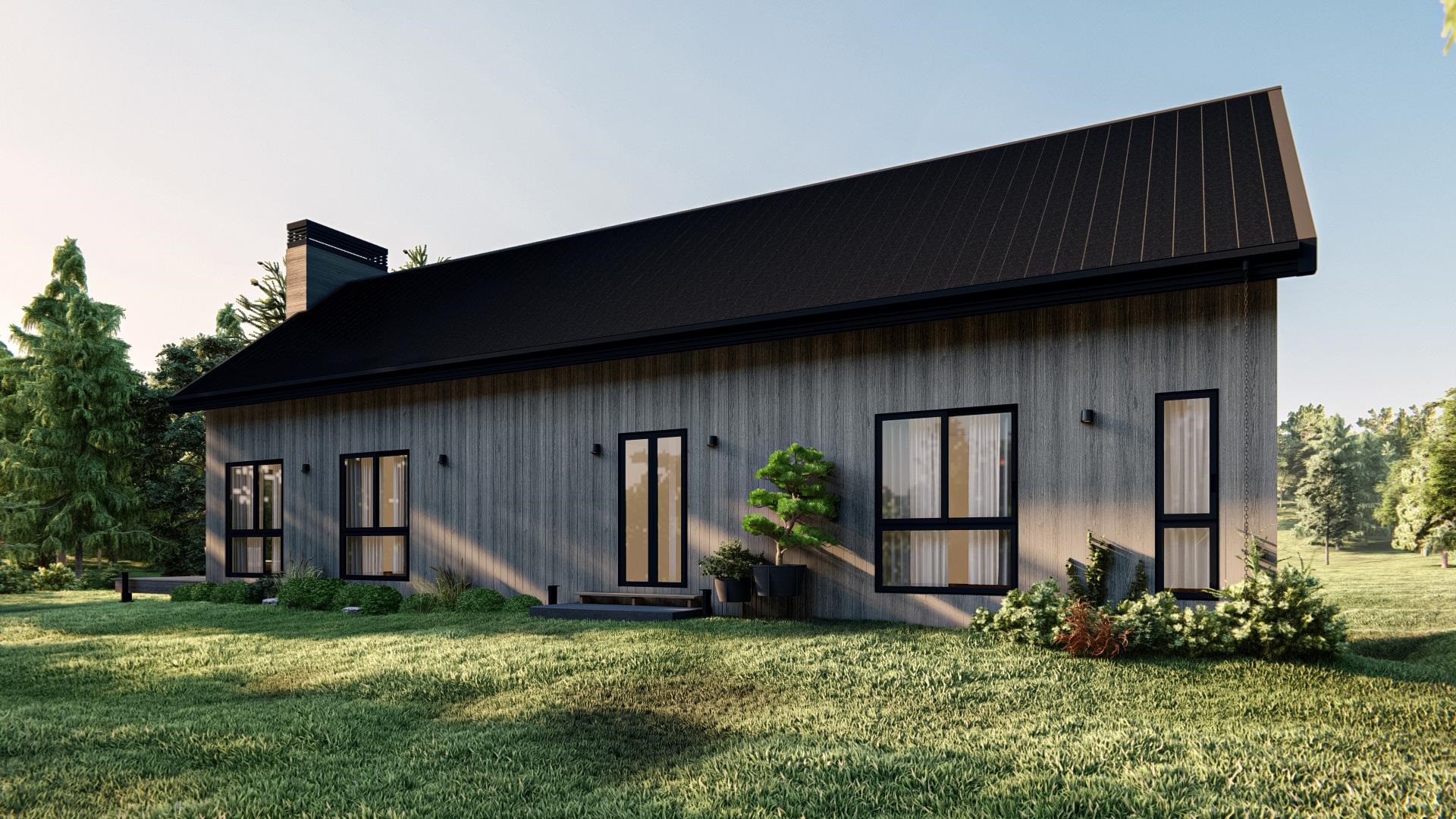
|
|
$1,495,000 | $479 per sq.ft.
4070 Tichenor Road
3 Beds | 5 Baths | Total Sq. Ft. 3120 | Acres: 1
New Construction in Quechee Lakes! Introducing Mountain Stream at Quechee Lakes where modern architecture meets the natural beauty of Vermont's premier four-season resort community. With more than 200 homesites and five distinct home styles, Mountain Stream offers thoughtfully designed residences that blend contemporary comfort with timeless surroundings. Each home features open-concept layouts, soaring ceilings, abundant natural light, and high-quality finishes that reflect a commitment to both luxury and sustainability. Energy-efficient construction ensures modern living that respects the environment without compromising style. One of the signature designs, the Thistle showcases over 3100 square feet of modern living over two levels with three bedrooms, four and a half bathrooms, a spacious open floor plan, and expansive windows that bring the outdoors in. Every detail is crafted for functionality, elegance, and a seamless connection to the Vermont landscape. Beyond the home itself, Quechee Lakes offers an unmatched lifestyle. Residents enjoy year-round amenities, from shimmering lakes and rivers to championship golf courses, an alpine ski hill, racquet sports, and a vast network of hiking, biking, and Nordic ski trails. It's a community that celebrates both outdoor adventure and refined living. See
MLS Property & Listing Details & 4 images.
|
|

|
|
$1,499,000 | $295 per sq.ft.
423 Taft Family Road
5 Beds | 5 Baths | Total Sq. Ft. 5074 | Acres: 4.3
RARE OPPORTUNITY to own a fully renovated luxury home in Quechee Lakes with spectacular mountain views and over 5,000 sq ft of versatile living space on a 4.3-acre double lot. Updated throughout in 2023-2024 and now back on the market due to a professional relocation. This 5-bedroom, 5-bath luxury home offers substance and versatility to suit any new owners' needs. A private studio apartment with remodeled full bath, and a kitchenette serves as an accessory dwelling. The main floor features a stunning custom chef's kitchen with eat-in kitchen island, Wolf range/griddle, open dining/living space, screened 3-season room (easily converted), a designated office (or bedroom), full bath, and a spacious primary suite with walk-in closet, double shower, soaking tub, and Jack & Jill bath. Upstairs includes 1 full bath, 3 bedrooms, and an a large unfinished room could be converted to an en suite bath. The walk-out lower level has a custom raw edge wood wet bar, fireplace, renovated bath, office, gym/bedroom, and ample storage. Recent upgrades: new roof, mechanicals, high-efficiency hot water, central A/C, mini splits, generator, sewer, radon, washer/dryer, water filtration, landscaping, and more. As a QLLA parcel, enjoy all the amenities of the Quechee Club, such as ski passes, access to an indoor and outdoor pool, a gym, several dining and bar options and access to two private golf courses. The current owners can share their contractor's information for future customization projects. See
MLS Property & Listing Details & 58 images. Includes a Virtual Tour
|
|
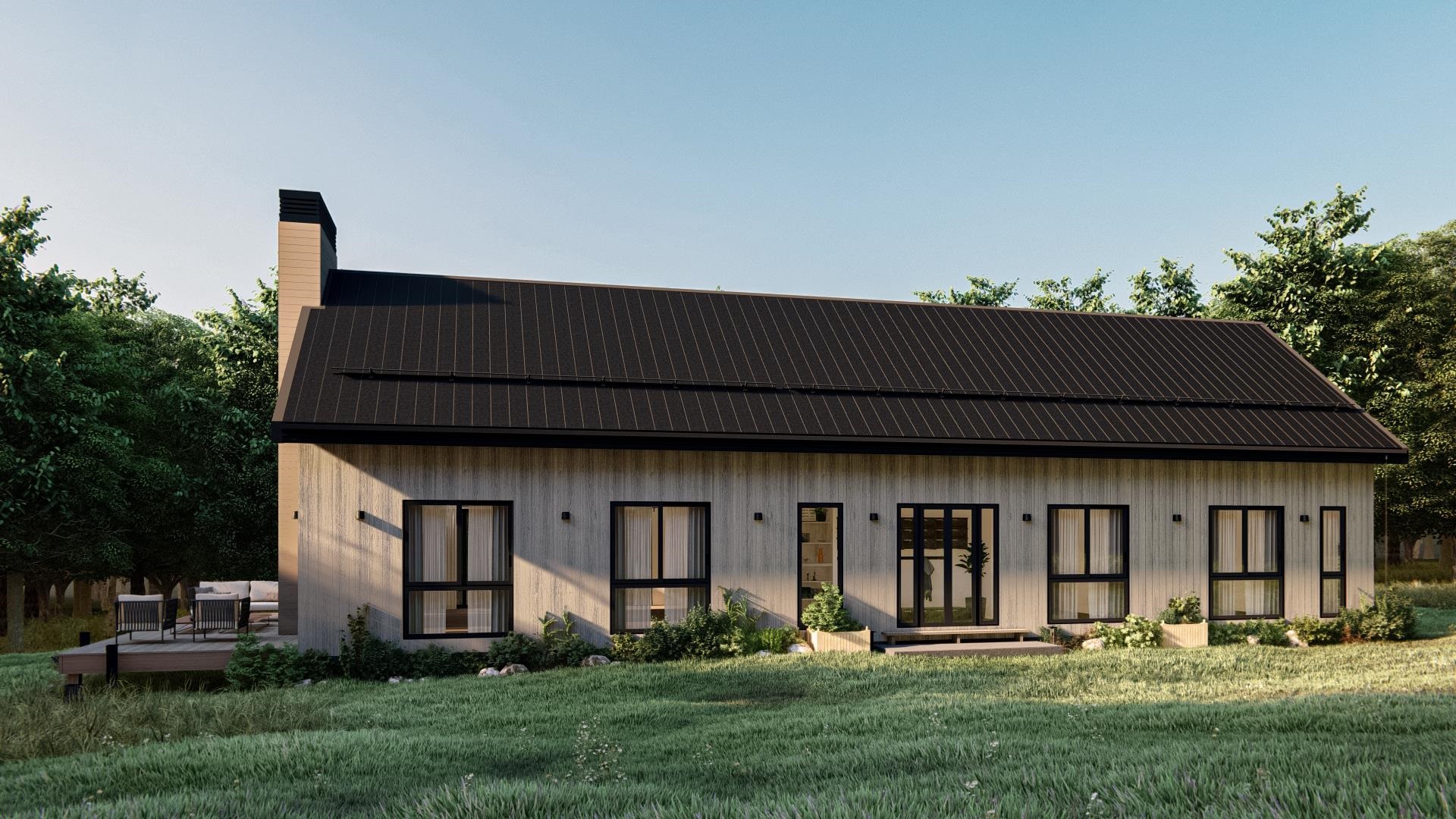
|
|
$1,525,500 | $554 per sq.ft.
5677 Hendee Way
4 Beds | 4 Baths | Total Sq. Ft. 2752 | Acres: 1
New Construction in Quechee! Introducing Mountain Stream at Quechee Lakes, where modern architecture meets the natural beauty of Vermont's premier four-season resort community. With more than 200 homesites and five distinct home styles, Mountain Stream offers thoughtfully designed residences that blend contemporary comfort with timeless surroundings. Each home features open-concept layouts, soaring ceilings, abundant natural light, and high-quality finishes that reflect a commitment to both luxury and sustainability. Energy-efficient construction ensures modern living that respects the environment without compromising style. One of the signature designs, the Jasper 2, showcases over 2,700 square feet of modern living with four bedrooms, four bathrooms, a spacious open floor plan, and expansive windows that bring the outdoors in. Every detail is crafted for functionality, elegance, and a seamless connection to the Vermont landscape. Beyond the home itself, Quechee Lakes offers an unmatched lifestyle. Residents enjoy year-round amenities, from shimmering lakes and rivers to championship golf courses, an alpine ski hill, racquet sports, and a vast network of hiking, biking, and Nordic ski trails. It's a community that celebrates both outdoor adventure and refined living. See
MLS Property & Listing Details & 11 images.
|
|
Under Contract
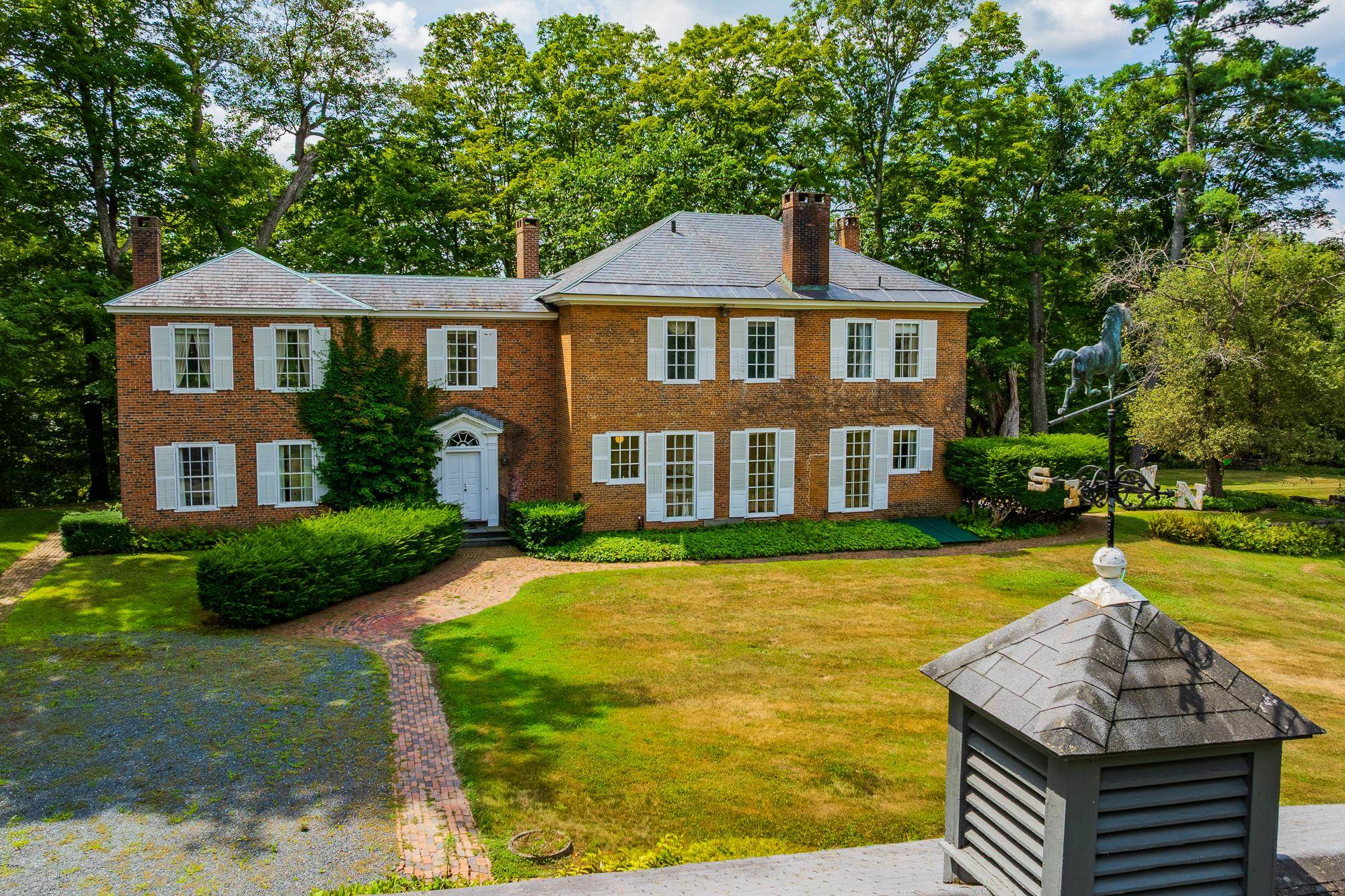
|
|
$1,600,000 | $435 per sq.ft.
10 Bischoff Lane
4 Beds | 6 Baths | Total Sq. Ft. 3680 | Acres: 11
This rare c.1800 Brick Federal estate with a majestic maple-lined driveway is privately nestled on 11 picturesque acres in Hartland, VT. Facing south, with good privacy, and abutting 75 acres of conserved land, this historic home offers 5 bedrooms and 3.5 baths with classic elegance throughout. Original woodwork, detailed chimney pieces, and 6 fireplaces preserve authentic charm. The stately south entry hall showcases a graceful semicircular staircase beneath 10' ceilings and large bright 6-over-6 double-hung windows that flood interiors with natural light throughout. American artist, author and illustrator Ilse Bischoff purchased the property in 1942, creating a retreat to host fellow artists and guests. In 1963, Bischoff added a matching brick two-story ell with a first-floor study, bedroom, bath, and second-level family room alongside her unique porcelain room. A separate and spacious artist's studio apartment features a large north-facing window and a stately fireplace, partially framed with local barn timbers. Additional amenities include an inground pool with patio, detached 2-car garage, oversized 3-bay garage with overhead storage, and an additional 2-bedroom single-story caretaker's home (complete with caretaker). There is extensive stone work, brick pathways, split-rail fencing, mature landscaping, and even a private pond. Close proximity to Woodstock and Quechee offers charming shops, fine dining, skiing, golfing, and cultural events. See
MLS Property & Listing Details & 60 images.
|
|
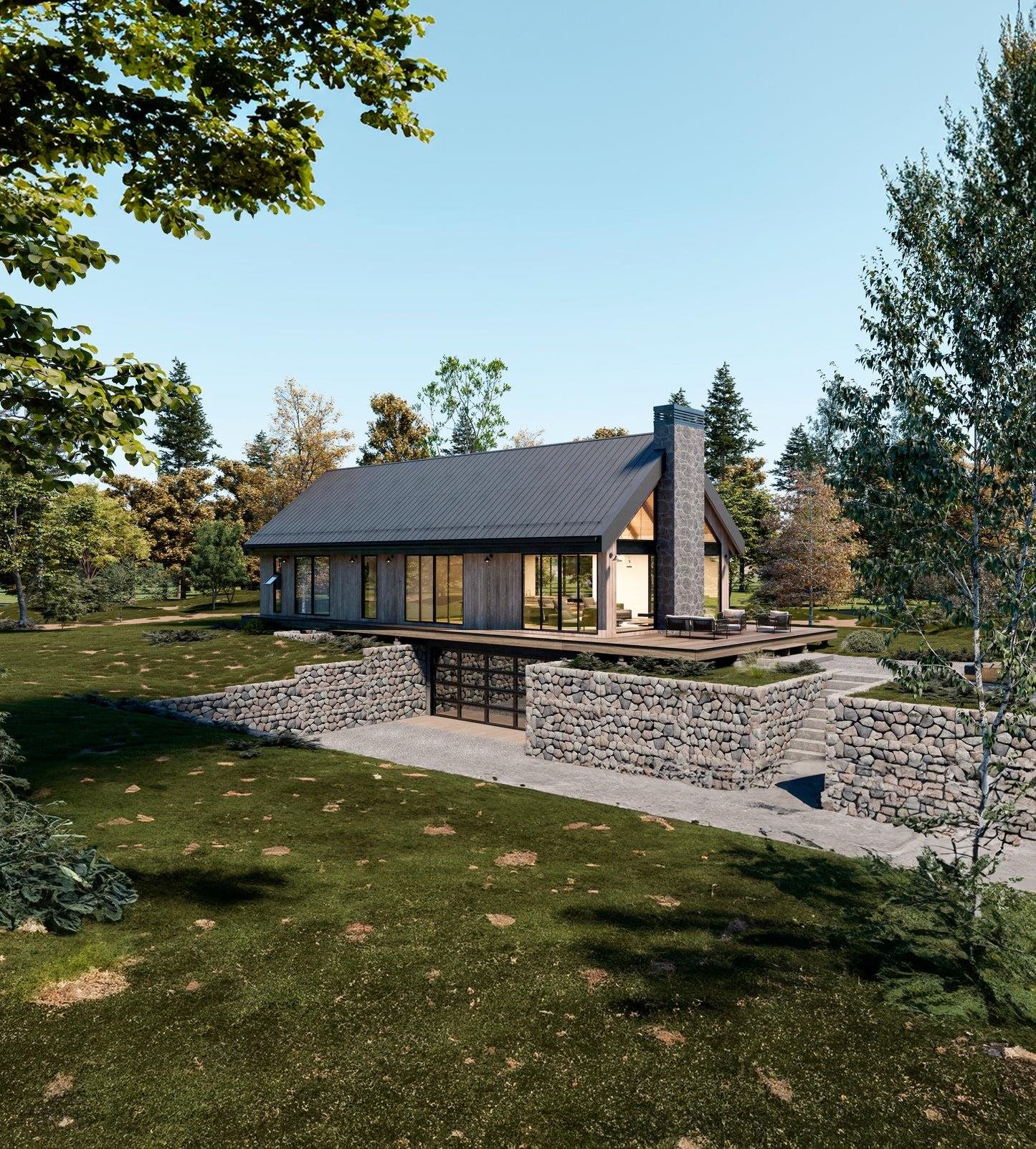
|
|
$1,625,000 | $424 per sq.ft.
7074 Robert Frost Lane
5 Beds | 4 Baths | Total Sq. Ft. 3837 | Acres: 0.98
New Construction in Quechee Lakes! Introducing Mountain Stream at Quechee Lakes where modern architecture meets the natural beauty of Vermont's premier four-season resort community. With more than 200 homesites and five distinct home styles, Mountain Stream offers thoughtfully designed residences that blend contemporary comfort with timeless surroundings. Each home features open-concept layouts, soaring ceilings, abundant natural light, and high-quality finishes that reflect a commitment to both luxury and sustainability. Energy-efficient construction ensures modern living that respects the environment without compromising style. One of the signature designs, the Aspen, showcases over 3800 square feet of modern living over three levels with five bedrooms, four bathrooms, a spacious open floor plan, and expansive windows that bring the outdoors in. Every detail is crafted for functionality, elegance, and a seamless connection to the Vermont landscape. Beyond the home itself, Quechee Lakes offers an unmatched lifestyle. Residents enjoy year-round amenities, from shimmering lakes and rivers to championship golf courses, an alpine ski hill, racquet sports, and a vast network of hiking, biking, and Nordic ski trails. It's a community that celebrates both outdoor adventure and refined living. See
MLS Property & Listing Details & 6 images.
|
|
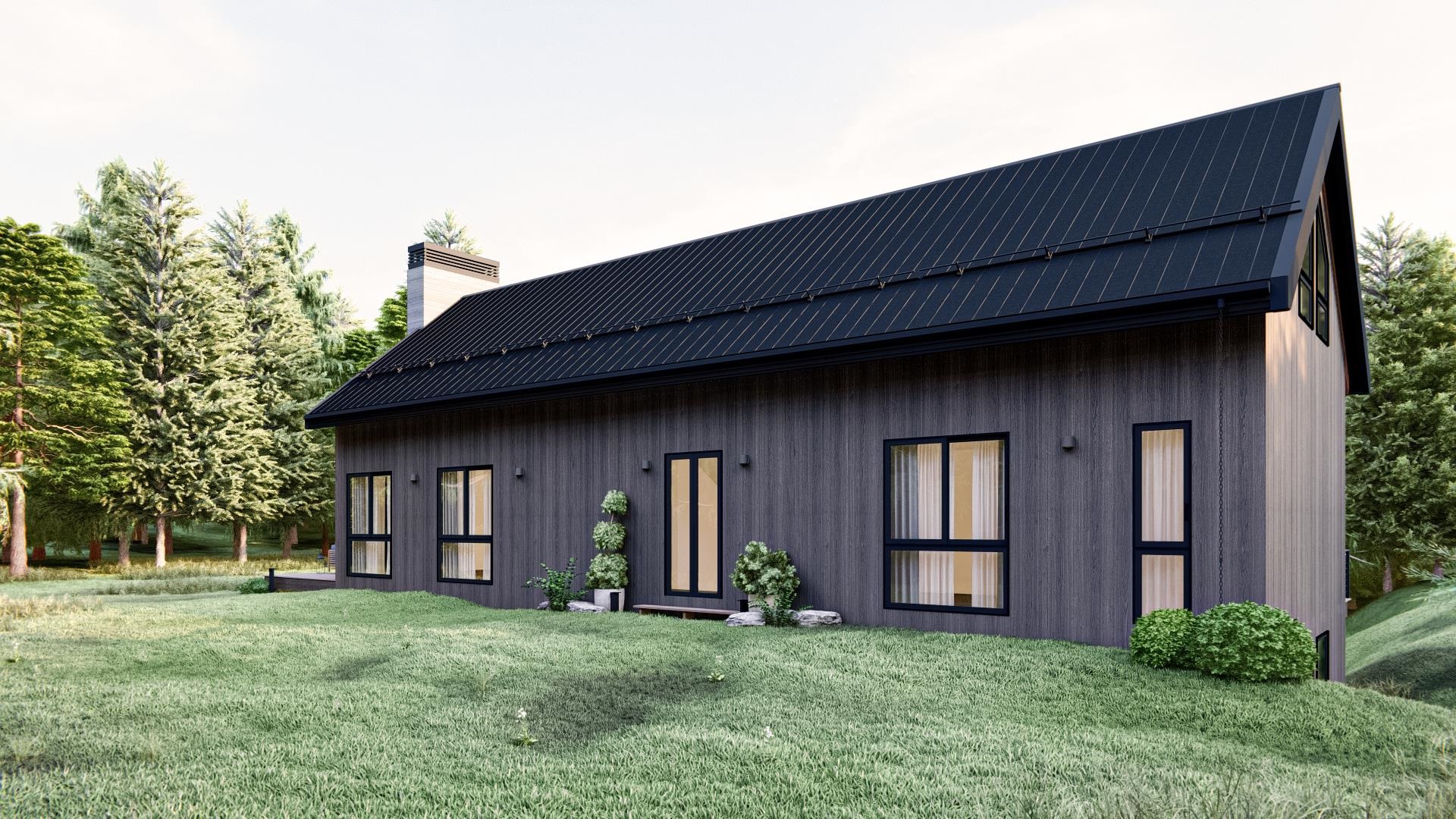
|
|
$1,675,000 | $437 per sq.ft.
4071 Tichenor Road
5 Beds | 5 Baths | Total Sq. Ft. 3837 | Acres: 1.09
To be built, Mountain Stream at Quechee Lakes seamlessly integrates new construction with the natural beauty of Vermont's premier four-season resort community. Offering over 200 homesites and five distinct home styles, Mountain Stream's residences feature modern, open layouts, abundant natural light, and soaring ceilings. The exclusive designs establish a commitment to sustainable, energy-efficient living without sacrificing luxury, evident in the high-quality finishes and features. Walnut, one of Mountain Stream's five thoughtfully crafted model homes, features a clean architectural style designed to harmonize with its surroundings. Featuring large windows, it bathes every room in natural light. Three bedrooms and two bathrooms in 1509 square feet of stylish, functional, modern design. From the lake and river shores to championship golf courses, the alpine ski hill to the racquet courts, and a vast network of trails catering to hiking, biking, and Nordic skiing, the lifestyle amenities at Quechee Lakes sustain a community with a shared enjoyment of the outdoors and an appreciation of elevated aesthetics. See
MLS Property & Listing Details & 12 images.
|
|

|
|
$1,865,000 | $487 per sq.ft.
Price Change! reduced by $100,000 down 5% on September 26th 2025
2346 Quechee Main Street
Waterfront Owned 700 Ft. of shoreline | 3 Beds | 4 Baths | Total Sq. Ft. 3827 | Acres: 2
A beautifully constructed residence, designed to take in breathtaking views of the river, the Lakeland course of the Quechee club golf course, the Quechee ski slopes, and lake Pinneo. The house offers high-quality details inside and out including porches, stone patios, octagonal viewing/sitting rooms and more. Gourmet kitchen of with a large walk-in pantry, 2 river stone fireplaces, tigerwood flooring, warm natural woodwork and a flexible floor plan to add another bedroom. Beautifully updated powder bath. The 1st floor primary bedroom enjoys a large walk-in closet and large bathroom. Views enhance every room. Other amenities a hot tub, a sauna, direct access to the river and perennial flower beds. In addition to the paved circular driveway in front, there is a separate newly paved driveway to the 2-car attached garage, and a second, detached 2-car garage with extra storage. The main garage is finished with epoxy floors. A solar array and solar domestic hot water result in very low electric bills. Radiant heated floors. Air conditioning. Approx. 700' of river frontage. This home is not located in the QLLA (Quechee Club) but club membership may be obtained either through purchasing a "Quechee Lot" or with a two-year trial membership. Substantially all furnishings are included with the house. Easy access to the Upper Valley...enjoy the quaint town of Woodstock VT and the 8 minute drive back home! SEE FULL PROPERTY WEBSITE! See
MLS Property & Listing Details & 32 images. Includes a Virtual Tour
|
|
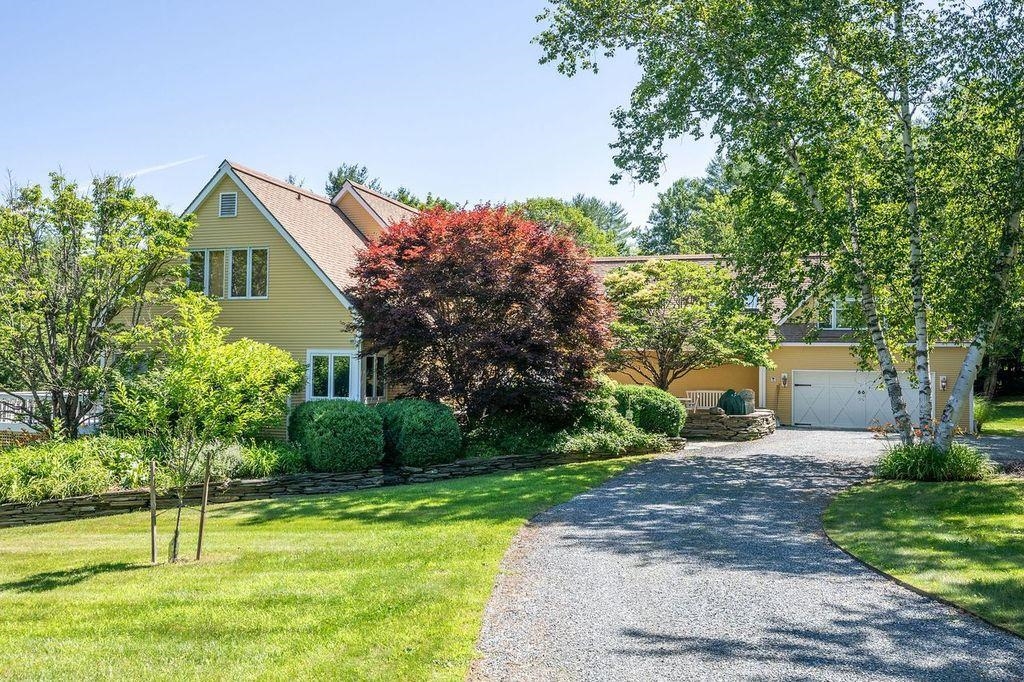
|
|
$2,300,000 | $653 per sq.ft.
134 Chester Arthur Road
4 Beds | 5 Baths | Total Sq. Ft. 3524 | Acres: 4.69
A quality residence with 4.69 landscaped acres beautifully complimenting the estate! Entering into the grounds a graceful drive meanders through landscaped lawns to arrive at a stone patio and an appealing New England style residence. Conveniently, there is option to enter an attached garage with direct entrance to the residence. After crossing the stone patio, passing through the front door reveals a well designed floor plan. An oak floored living room complete with fireplace is first to view. To the left is a library that could equally serve as 1st floor primary bedroom, with attached full bath. Walking back through the living room leads to a kitchen with Vermont Verde marble counters and a dining room. A convenient laundry and i/2 bath complete the 1st floor. The owners enjoy excursions in a large motor home. Consequently, the property has been designed with an oversized additional 8 car attached heated garage offering endless potential applications and accessed from an entrance off this 1st floor. (In addition, to the rear of the property are several RV pads and hook ups, to further accommodate large motor homes!) Stairs by the front entry lead up to the 2nd floor. 1st revealed is a bedroom, a sitting area and full bath. A walk through closet area leads to an oversize primary bedroom with luxurious full bath! Completing the 2nd floor is a 32x16 office/bedroom with 3/4 bath. In the basement is a 32x20 family room, a laundry and a storage room. QLLA member amenities await! See
MLS Property & Listing Details & 32 images.
|
|
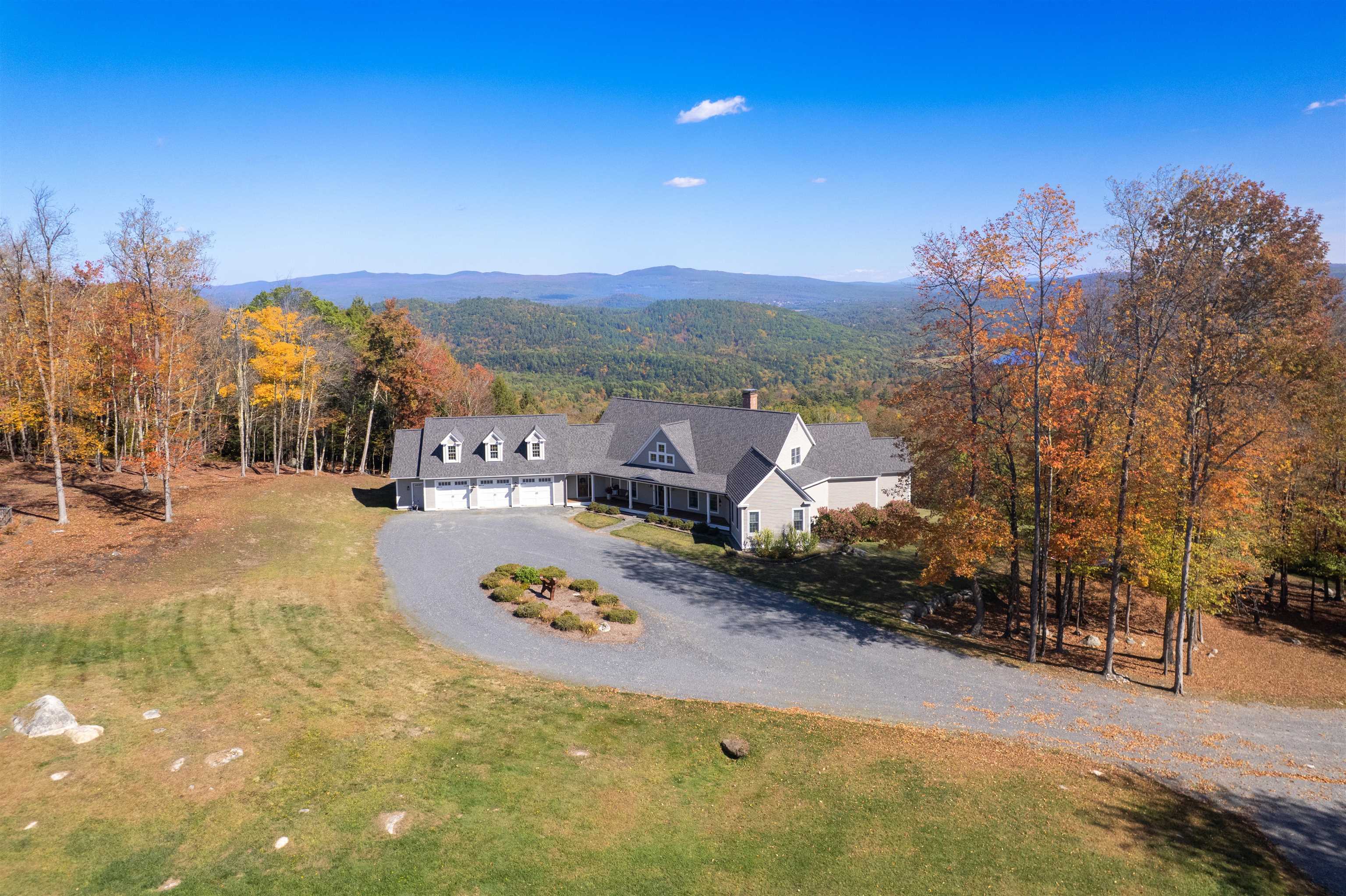
|
|
$2,495,000 | $520 per sq.ft.
Price Change! reduced by $200,000 down 8% on August 12th 2025
248 Gird Lot Road
5 Beds | 5 Baths | Total Sq. Ft. 4800 | Acres: 52.12
This meticulously maintained five-bedroom, four-and-a-half-bath home offers sweeping views of the Connecticut River Valley and New Hampshire mountains. Thoughtfully designed for comfort and flexibility, the open-concept layout includes a main-level living option, hardwood floors, and tall ceilings with abundant and expansive windows that flood the home with natural light. The spacious kitchen is ideal for entertaining, with granite countertops, high-end cabinetry, a built-in refrigerator, wine fridge, and a generous island with prep sink. The living room and den each feature a fireplace and built-in bookcases. Upstairs bedrooms are carpeted for comfort, and freshly painted interiors enhance the bright, airy feel. A spacious deck and fire pit area provide perfect spots to enjoy the stunning landscape. The three-car attached garage includes a separated bay with its own entrance and access to the large unfinished space above, ready to convert into a guest suite or studio. Additional features include a whole-house generator, fiber-optic internet, and central air on the main level. The walkout basement offers expansion potential with natural light and tall ceilings. Set on a private lot with a cleared yard, fenced-in pen area, and spring-fed pond, this serene retreat is just 30 minutes to Upper Valley amenities, Okemo skiing, and Lake Sunapee. Easy I-91 access and a short drive to Boston or the Maine coast. 11 minutes to Crown Point Golf course. Could be sold fully furnished! See
MLS Property & Listing Details & 60 images. Includes a Virtual Tour
|
|
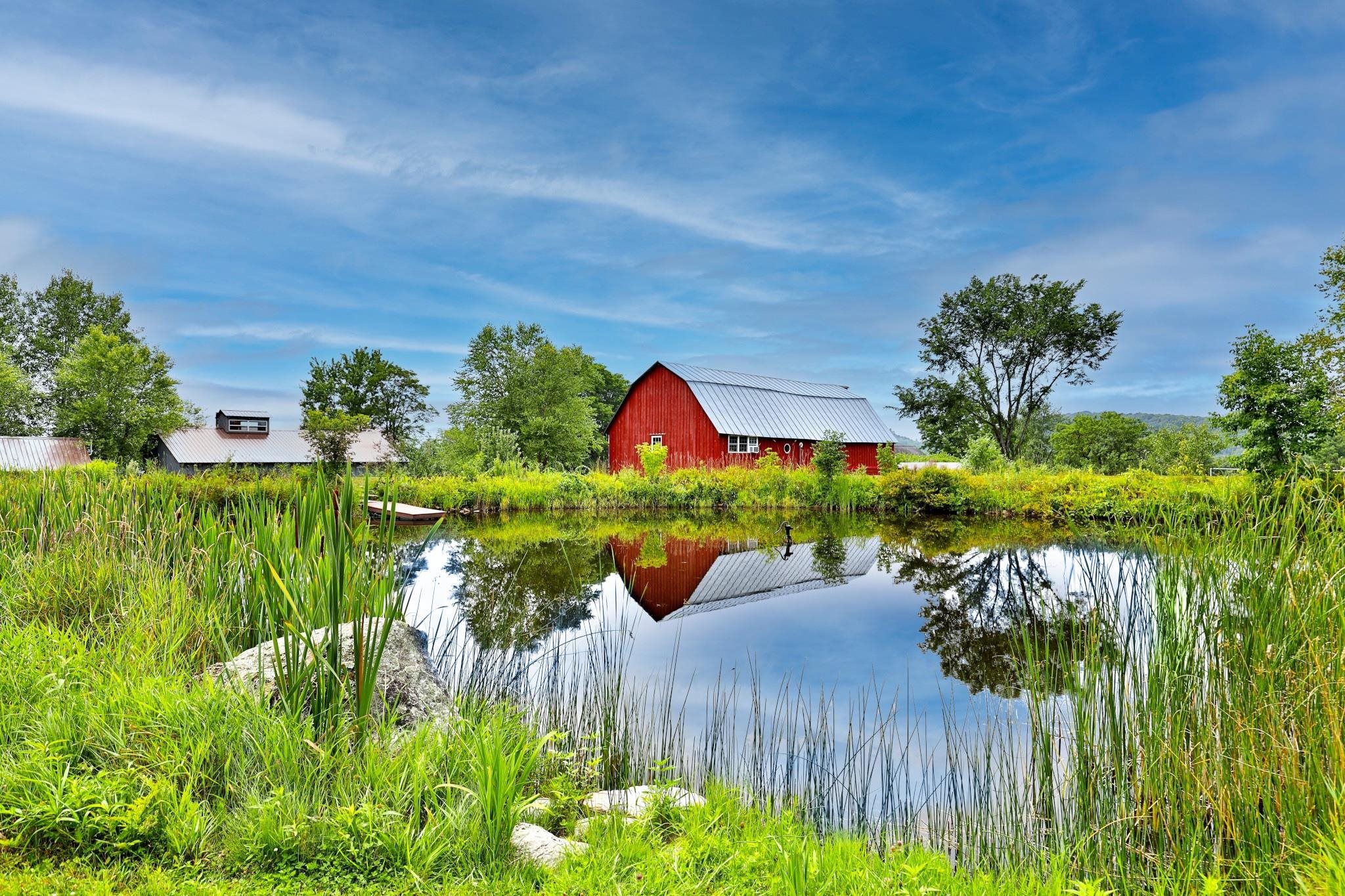
|
|
$3,350,000 | $592 per sq.ft.
Price Change! reduced by $900,000 down 27% on June 28th 2025
400 Ruusunen Road
6 Beds | 5 Baths | Total Sq. Ft. 5657 | Acres: 436.4
Wild Trails Farm offers unparalleled privacy, encompassing 436 acres of natural splendor. At the heart of this retreat is a 5,600+ sq ft lodge that is both luxurious and eco-friendly, powered by solar and geothermal. It features 6 spacious bedrooms, 4.5 bathrooms, a gourmet kitchen with dual dining areas, common rooms, and sauna. The 2-car garage is currently utilized as a yoga studio, but could be easily converted back. Whether you are relaxing on the stone patio with sweeping southern views or enjoying the cozy screened-in rear porch, you will find the perfect spot to savor the tranquil surroundings. The magical grounds include manicured lawns, two ponds, colorful gardens, and seasonal fruit and berry patches. A 20+ km trail network winds through the property, perfect for hiking, biking, snowshoeing, and cross-country skiing. The land includes many natural and historic features, including inspiring, long-range vistas and also connects directly to numerous trails, backroads and features off site. The property comprises several additional structures: a restored circa 1800 barn with a 2-bedroom apartment and renovated farm manager's room with bath; the Cider House, a delightful 1-bedroom post and beam residence; post-and-beam stable; and equipment barn. Other features include a greenhouse, raised garden beds, pretty stone walls, a remote 2-bedroom off-grid cabin with septic and well, and a treehouse with wood stove and views. A rare opportunity to own a truly majestic property See
MLS Property & Listing Details & 60 images. Includes a Virtual Tour
|
|
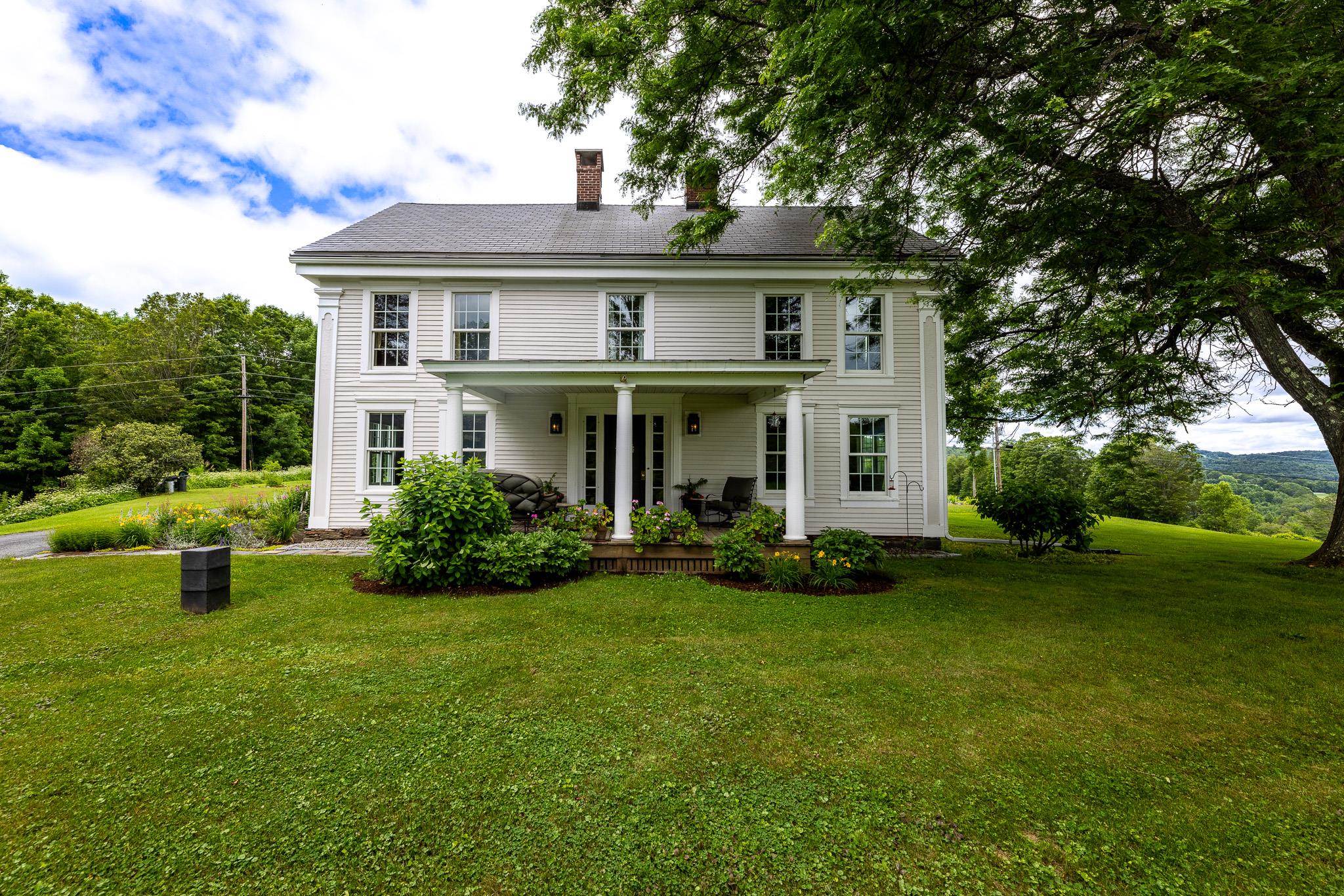
|
|
$3,650,000 | $1,136 per sq.ft.
166 Jewett Road
5 Beds | 5 Baths | Total Sq. Ft. 3212 | Acres: 98
Stately hilltop home built by Silas Banister c.1800, recently undergone a complete restoration. Quality materials & craftsmanship throughout. It has gorgeous views of nearby Ascutney Mountain & long-range views of NH. The property consists of 98 acres made up of fields, hard & softwoods, trails, a large sugarbush (potential for a future boiling operation). Conserved by Upper Valley Land Trust, enrolled in Current Use. The main floor offers a new kitchen which boasts a beautiful 11' quartz island & counters. Dining & Family Room with soapstone woodstove, Living Room with a new Rumford Fireplace with rod iron & glass doors for efficiency. A large Sunroom with slate floor, more than an entry it's a nice transitional space to enjoy, 3 BR/3 BA and a Sitting area on the 2nd floor with a tranquil view of the back fields. 2 additional BRs and a half bath on the 3rd floor. All new wiring, plumbing, new Bosch propane furnace supplies radiant heat, triple pane, Anderson low-E4 windows, sheetrock, DaVinci slate-like rubber roof & cherry floors. Fully insulated, extremely efficient. Custom built trim, wide baseboards, wainscoting & cabinets. 200+ year old pine boards from the house were used to craft bathroom vanities, 3rd floor stairs & beautiful doors. Outdoor amenities include in ground pool, gardens & lovely stone patio. A large-3600 sq ft former dairy barn with new wiring & FHA furnace & oil tank. Now used as a garage, workshop & abundant storage space offers ENDLESS possibilities! See
MLS Property & Listing Details & 60 images.
|
|
|
|
